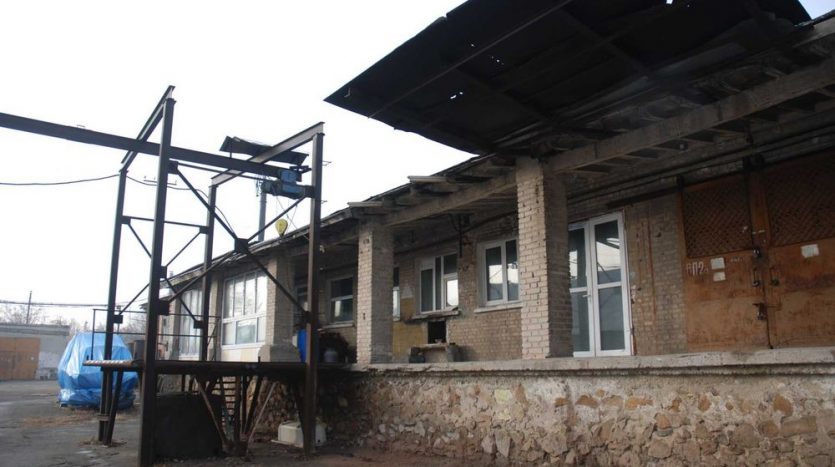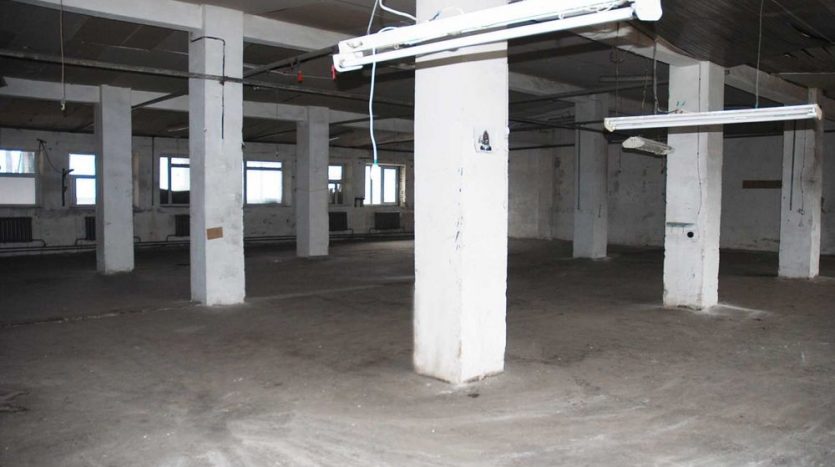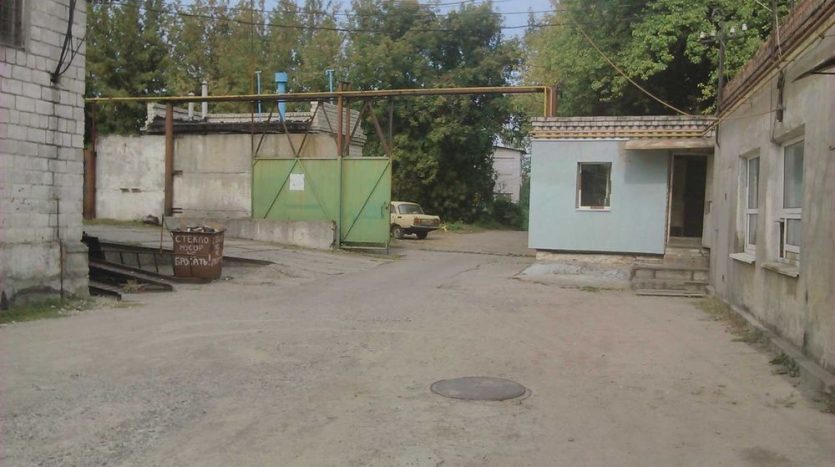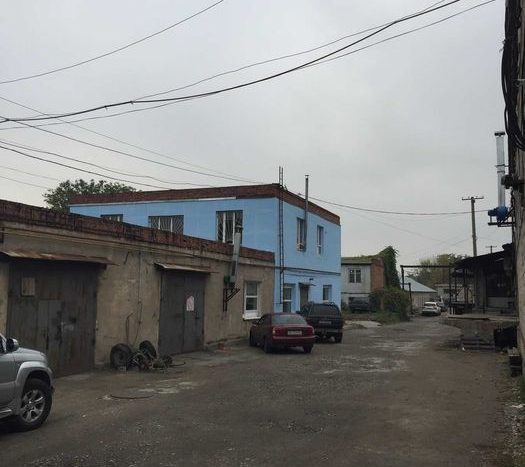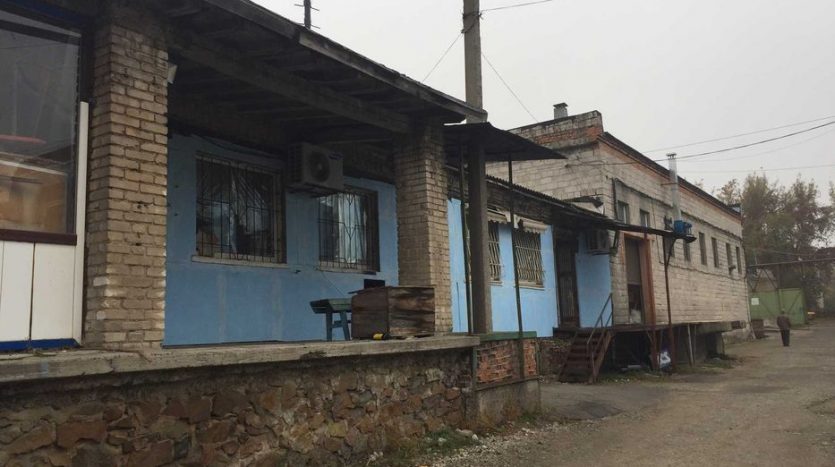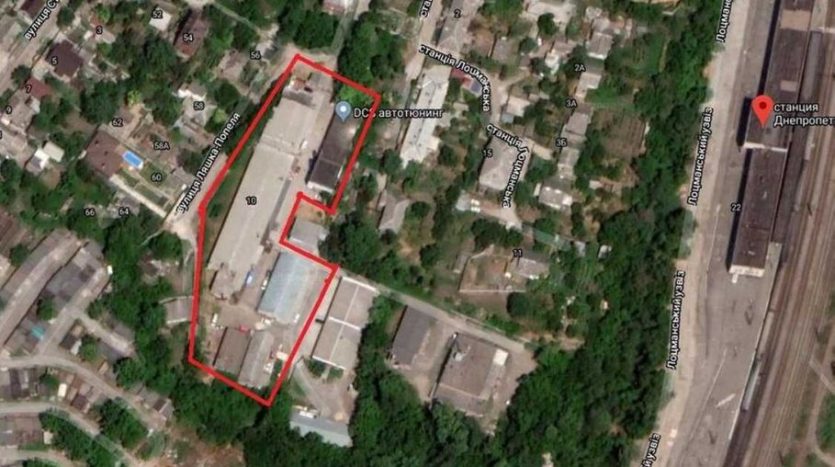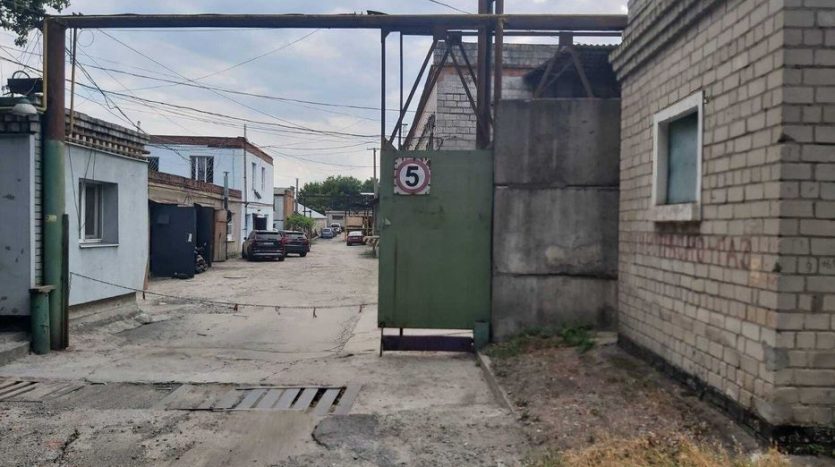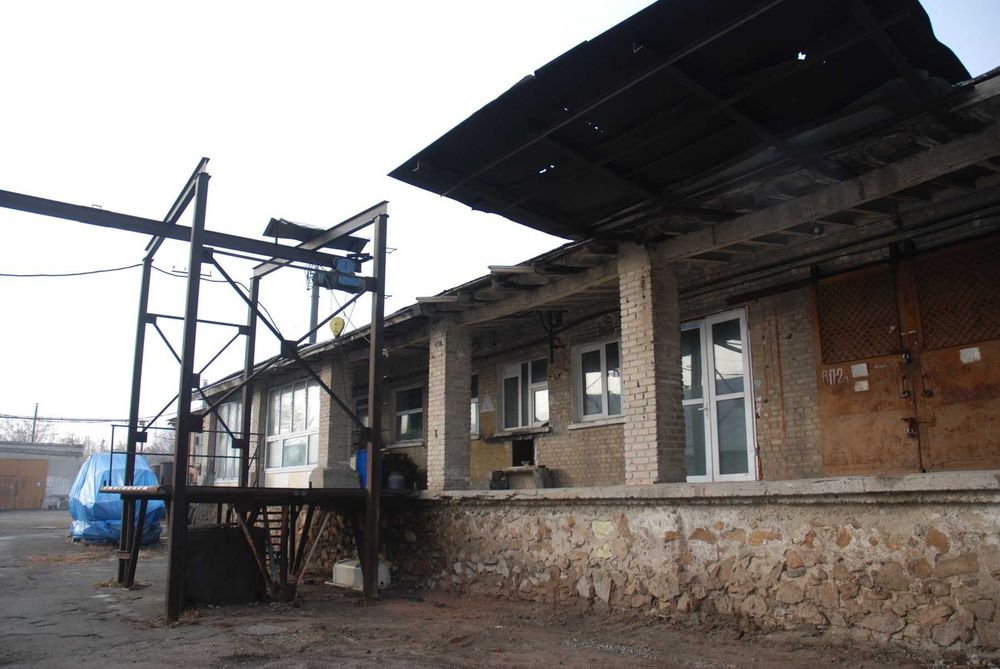Description
Base The industrial and warehouse complex is located in the central part of the Dnipro city, in the area of Gagarina avenue and covers an area of 0.5 hectares. On the territory of the complex there are 6 capital buildings for production and storage purposes with a total area of 2826/3000 m². The connected power of the electric cable is 80 kW from a separate cell at the transformer substation. The buildings are equipped with a water supply system and gasified, with the possibility of heating from their own boilers. The territory is equipped with a video surveillance system for 6 cameras with the ability to view it online. Building No. 1 with a total area of 1497 m² is divided into 6 rooms equipped with separate entrances and metering units for electricity and water consumption: • S = 400 m²; H = 6 m; overpass; 220-380 V; heating from own boiler, washbasin; two gates H = 4 m • S = 194 m²; H = 3.5 m; overpass; 220-380 V; washbasin • S = 173 m²; H = 3, 0 m; overpass; 220-380 V; bathroom in the room • S = 220 m²; H = 3.5 m; overpass; 220-380 V, telpher on an overpass with a lifting capacity of 2.5 tn • S = 440 m²; H = 3.5 m; overpass; 220-380 V; indoor bathroom; a hoist on a flyover with a lifting capacity of 2.5 tn • S = 70 m²; H = 4 m; 220-380 V; washbasin Building No. 2 with a total area of 200 m², detached, H = 3.5 m; one entrance (entrance gate H = 3 m); 220-380 V Building No. 3 with a total area of 221 m², detached, divided into 2 rooms equipped with separate entrances: • S = 90 m²; H = 3 m; 220-380 V; overpass • S = 125 m²; H = 3 m; 220-380 V; overpass • S = 6 m²; H = 3 m; 220 V Building No. 4 with a total area of 350 m² is detached, divided into 3 rooms equipped with separate entrances and its own furnace: • S = 125 m²; H = 5 m; 220-380 V; overpass • S = 125 m²; H = 5 m; 220-380 V • S = 100 m²; H = 5 m; 220-380 V; overpass Building No. 5 with a total area of 550 m². Detached. On the outer walls it is insulated with polystyrene plates 50 mm thick. It is divided into 3 rooms, separate according to their functional purpose, with separate entrances: • АБК S = 150 m²; H = 3 m; 220-380 V; two floors, on which there is a bathroom, a furnace, and 3 office premises. • Industrial room S = 375 m² (including office 25 m²); H = 3 m; 220-380 V, washbasin, two gates H = 2.5 m • Furnace with a solid fuel boiler and an office with a total area of 25 m² Building No. 6S = 6 m² security room. st. Art. Pilot 1. High – 400 2. Warehouse Alcohol – 194 3. Warehouse Perfume. – 173 4. Aluminum – 220 5. Plastic – 440 6. Coffee warehouse – 70 Common right side S = 1497 7. ABK -150 8. Car restoration – 375 + 25 (our room + dressing room) = 400 General AVK + BCS = 550 9. Swamp – 200 10. Cold -125 11.

