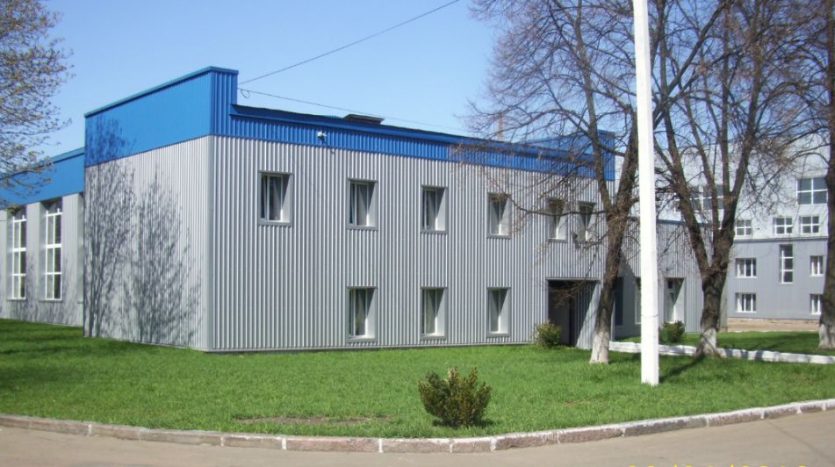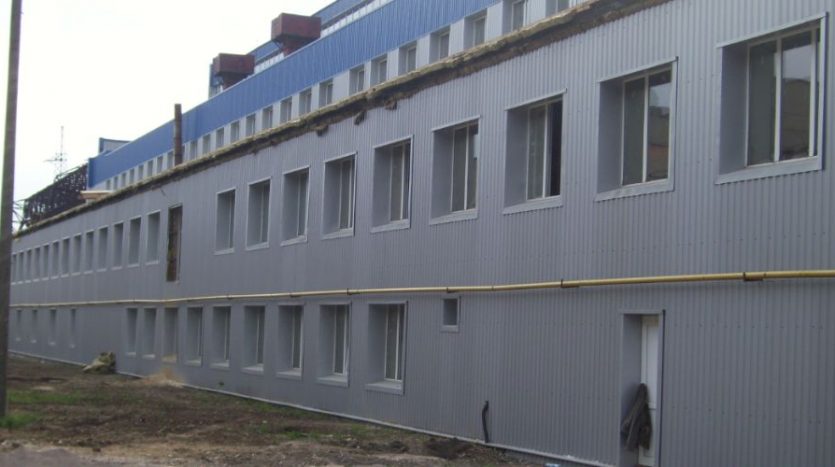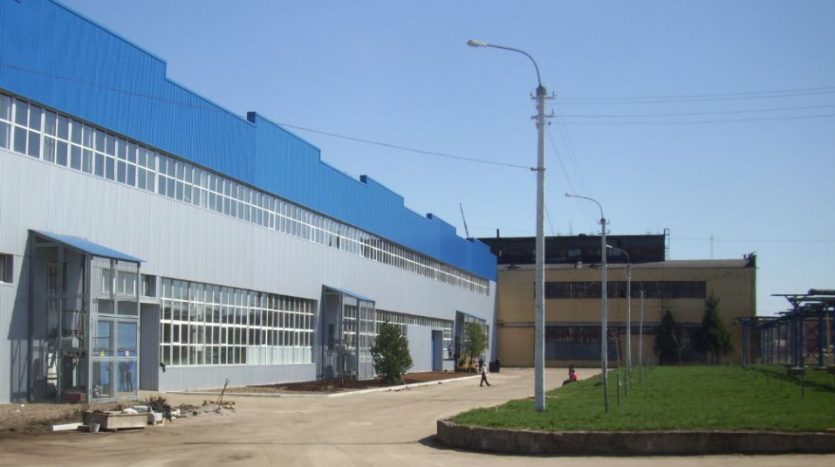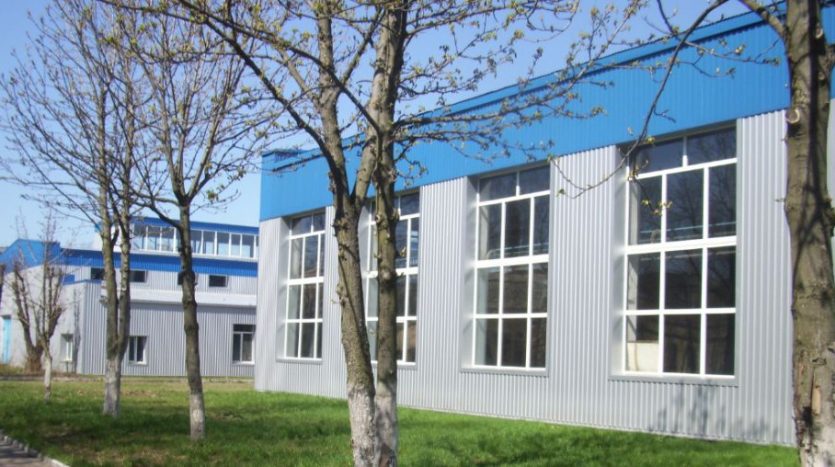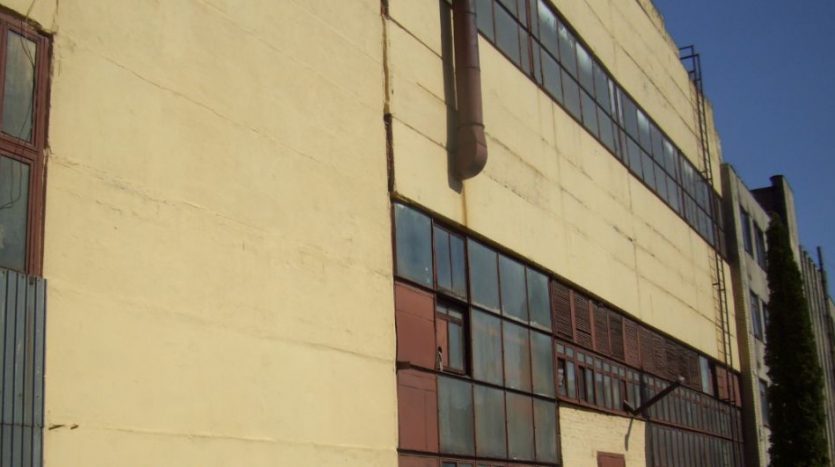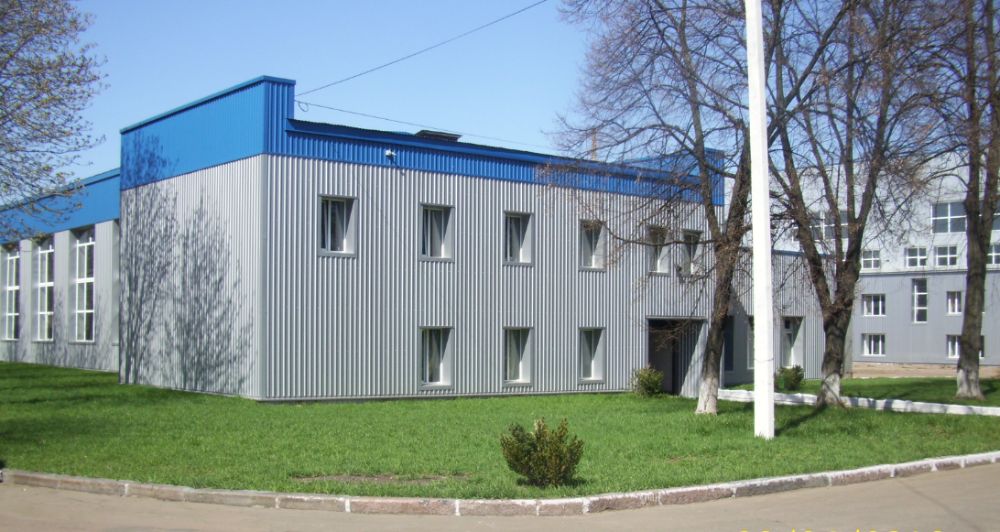Description
It is proposed to accommodate production and warehouses 5 separate one and four-storey buildings with a height of 7.40 m to 15.6 m and an open area of the finished product warehouse. It is possible for the personnel to live in a separate suburb. For production needs, the equipment has a lifting capacity (electric bridge cranes with a lifting capacity of 5 t, 10 t, 20 t, electric girder cranes with a lifting capacity of 1 t, 3 t; stacker cranes vantazhopiyomistyu 0.5 t and 1 t ), utility rooms for workers, electricity, water and sewage, compressed air 30 kg / cm, 7 kg / cm, natural gas. Convenient access for large vehicles, railway line. There is a possibility of redevelopment of premises for technological needs (installation and dismantling of partitions, openings, gates). The territory is guarded around the clock.

