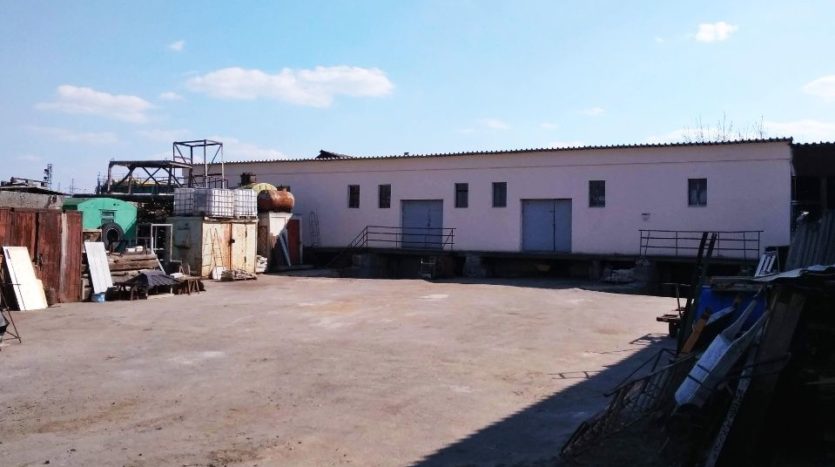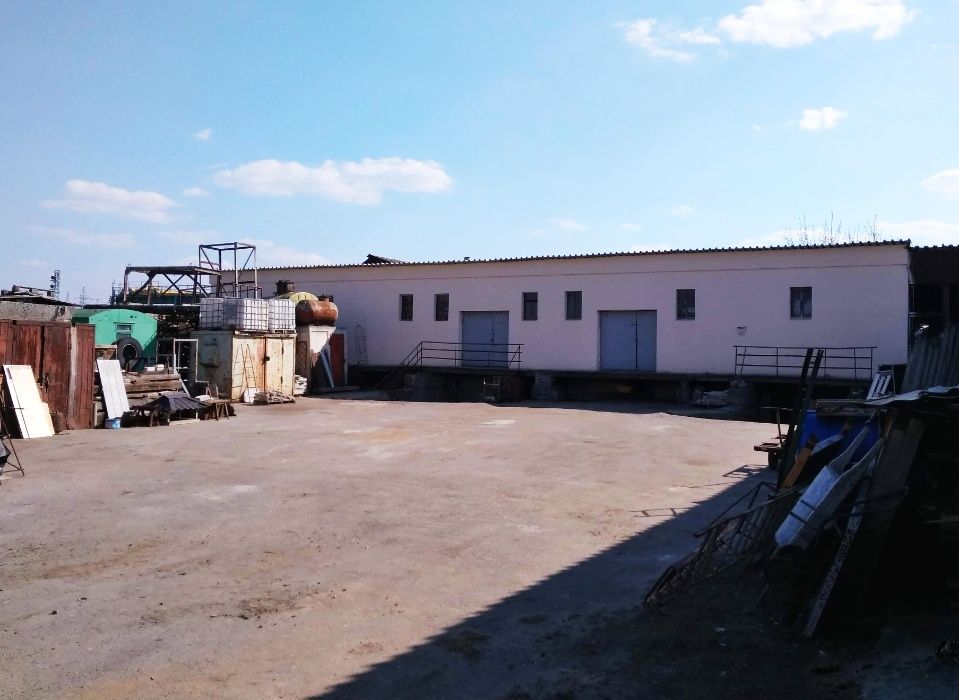Description
Scud rental, premises, production. 1,500 m2 Industrial warehouse in Vyshgorodsky district, s. Lebedevka. UAH 65,000 month + utility bills. Contract by advance payment (1st month and last month) Distance to the nearest town: up to 15 km. Rent an industrial warehouse (hangar, warehouse, production) industrial and property complex (warehouses) with a good location for production. with . Lebedevka, Vyshgorodsky district, 20 km from Kiev. Commissioned. ü Land plot in private ownership, industrial zone in the village – 1.05 hectares. ü Buildings – 2015, put into operation, the territory is fenced. ü 15 km away – customs point “Zapadny” (Vyshgorod), 30 km away – Okruzhnaya road, 120 km away – AMPP “Slavutich” (Belarus). Premises: 1. Warehouse (reinforced concrete, gas block) – dry, reinforced concrete floor, pl. 79×12 – 948 m2, working height 5.5 m, the height of the gate for the truck (through check-in and out without turning), capital structure. 2. Industrial premises (arched hangar) – reinforced concrete floor, area 15×27 – 397 m2, working height 7.5 m, capital structure. 3. Drying chamber – volume 80 m3, wood-burning stove 0.2 mgw (1 cubic meter of firewood for 8 hours of operation), hot air flow 800 cubic meters per minute. 4. Security house – area 6×5 m2 (bathroom). On the territory: a well 65 m, electricity 40 W, internet, fiberglass. All rooms are dry. Access roads, nearby transport stops for staff, all documentation is present and in order. All buildings were put into operation Industrial premises (arched hangar) – reinforced concrete floor, area 15×27 – 397 m2, working height 7.5 m, capital structure. 3. Drying chamber – volume 80 m3, wood-burning stove 0.2 mgw (1 cubic meter of firewood for 8 hours of operation), hot air flow 800 cubic meters per minute. 4. Security house – area 6×5 m2 (bathroom). On the territory: a well 65 m, electricity 40 W, internet, fiberglass. All rooms are dry. Access roads, nearby transport stops for staff, all documentation is present and in order. All buildings were put into operation Industrial premises (arched hangar) – reinforced concrete floor, area 15×27 – 397 m2, working height 7.5 m, capital structure. 3. Drying chamber – volume 80 m3, wood-burning stove 0.2 mgw (1 cubic meter of firewood for 8 hours of operation), hot air flow 800 cubic meters per minute. 4. Security house – area 6×5 m2 (bathroom). On the territory: a well 65 m, electricity 40 W, internet, fiberglass. All rooms are dry. Access roads, nearby transport stops for staff, all documentation is present and in order. All buildings were put into operation fiberglass. All rooms are dry. Access roads, nearby transport stops for staff, all documentation is present and in order. All buildings were put into operation fiberglass. All rooms are dry. Access roads, nearby transport stops for staff, all documentation is present and in order. All buildings were put into operation




