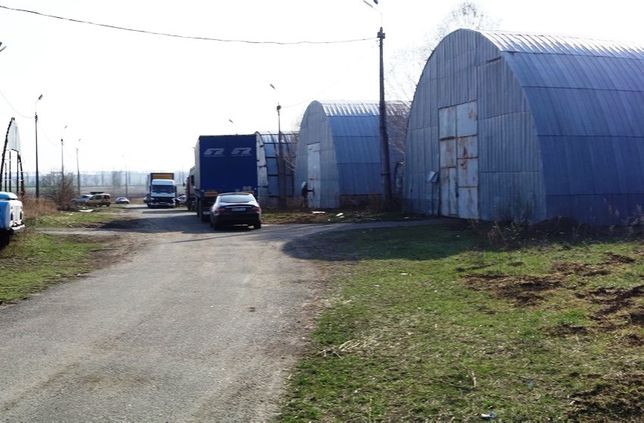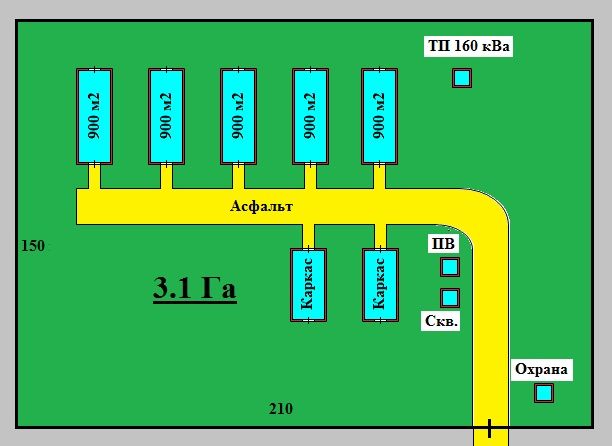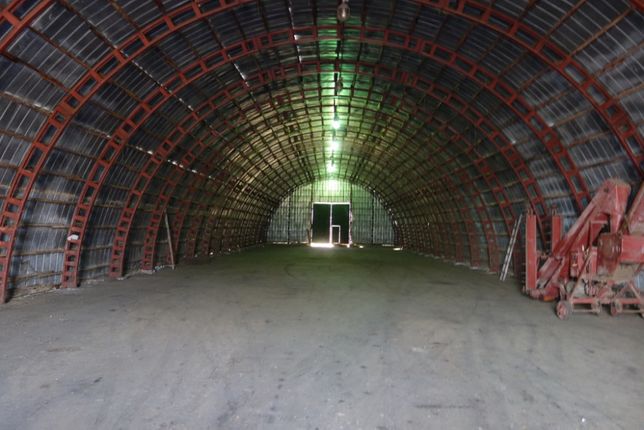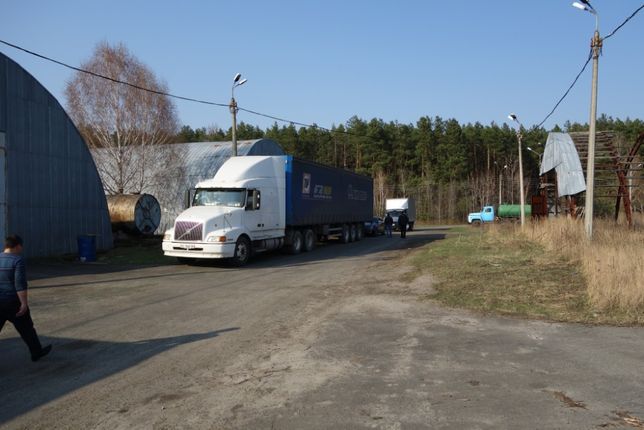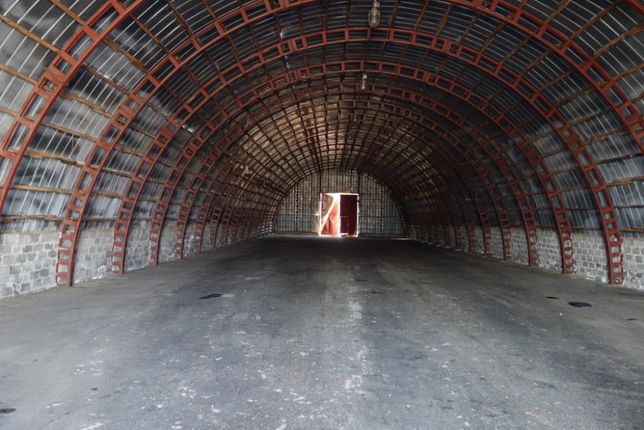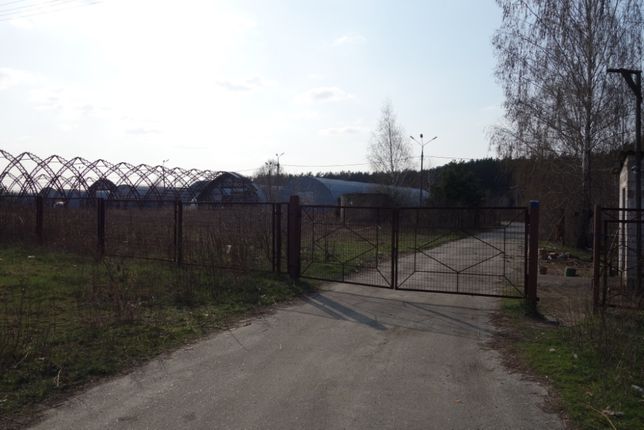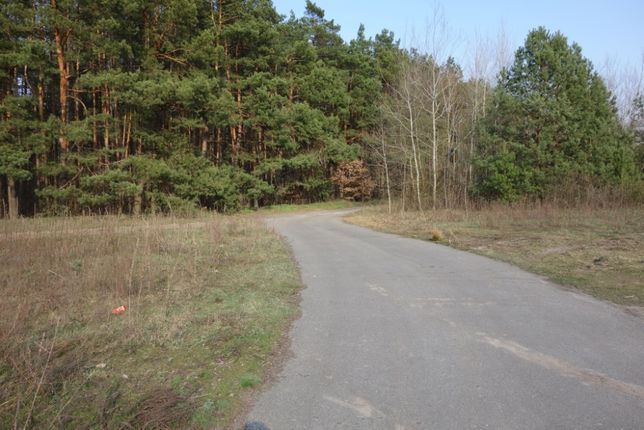Description
There is a possibility of increasing the power up to 2 MW
2 hangar frames of 500 m2 each.
Land plot 3.1 hectares.
Former warehouses of a tobacco factory.
5 freestanding semicircular metal hangars with plan dimensions 60×15
The floors in the hangar are asphalt, there are two gates for the truck at the ends, the truck is completely inside.
Height 7.5 m2 (in the ridge).
Distance to the nearest residential building (private sector) 600 m, to the main road – 750 m, to the Warsaw highway 12 km, to Kiev (checkpoint Puscha Voditsa) 21 km. Land for lease for 49 years since 2005, commercial purpose. Today the complex is well-groomed, operating, fully leased for the production of pellets and grain warehouses.
The owner is a legal entity. face. Sale of corporate rights.
Landscape (up to 1 km.): forest
Floor: 1
Warehouse cost when selling $ 400,000

