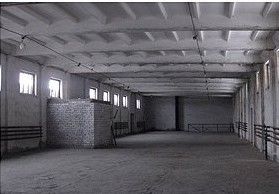Description
The warehouse includes such facilities as:
A1 – An office building.
B1 – Warehouse.
B1 – Warehouse.
G1 – Slate warehouse.
D1 – shop, shop.
Æ1 – Basement.
The length of the area 310 m. * Width of 120 m.
3.5 ha plot.
A1 Administration Building:
The dimensions of the building – 19m * 12.5m
The area of the room is – 230 sq.m.
Divided into 8 offices in t.ch.koridor and boiler room.
B1 Warehouse:
Dimensions-building 107m * 12.5m
Ceiling height of 5 m.
Area-is 1337 sq.m.
It is divided into two separate areas, including
The room is 65 sq.m.
The room is 95 sq.m.
Boiler room 8 sqm
Bungalow 8 sq.m.
Ramp width of 2.6 m.
A brief description of:
By storerooms adjacent ramp on both sides of a slate canopy and supports. The building has a boiler and a battery for heating, as a chimney about 16 m in height.
B1 Warehouse:
Dimensions-building 101m * 12.2m
Ceiling height of 5 m.
Area-is 1224 sq.m.
It is divided into two separate areas, including
The room is 47 sq.m.
The room is 48 sq.m.
The room is 32 sq.m.
The room is 31 sq.m.
The room is 62 sq.m.
Boiler room 8 sqm
Bungalow 3 rooms of 16 sqm
Ramp width of 2.6 m.
A brief description of:
G1 Slate stock:
The dimensions of the building – 25 m * 41m
Ceiling height – 4 m.
Area is – 1025 sq.m.
It consists of one room with columns.
D1 workshop, workshop:
The dimensions of the building, 10m * 28m
Ceiling height of 3.6 m.
The area of the room is – 280 sq.m.
It consists of 4 separate premises, including are the input and output one gate and one input.
Also in the room is a boiler room.
Æ1 Basement:
Dimensions-building 107m * 12.4m
ceiling height 3m.
Area of-1007 sq.m.
It is divided into two separate areas, including a flight of stairs on either side.
The cost of premises in the sale of $ 190,000



