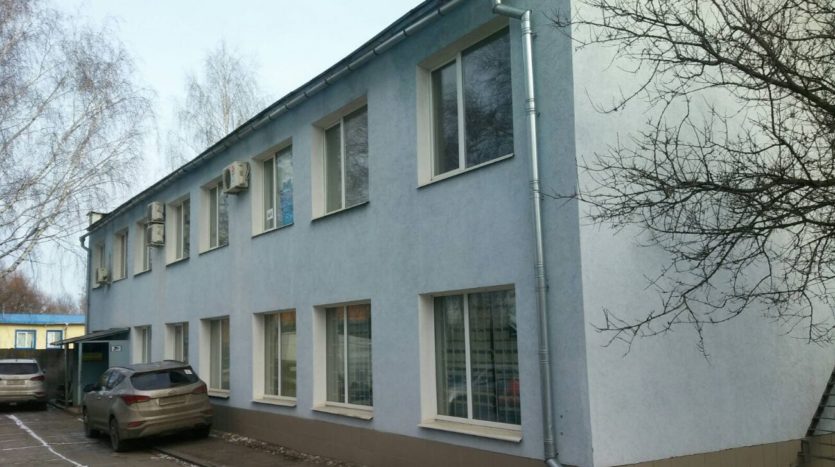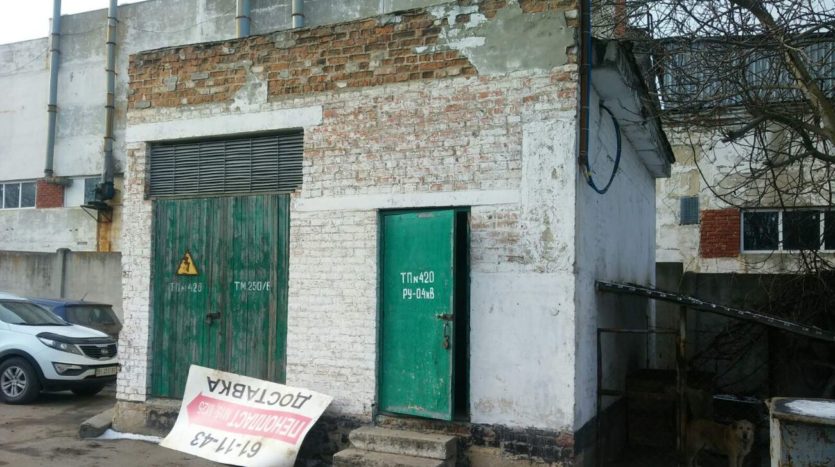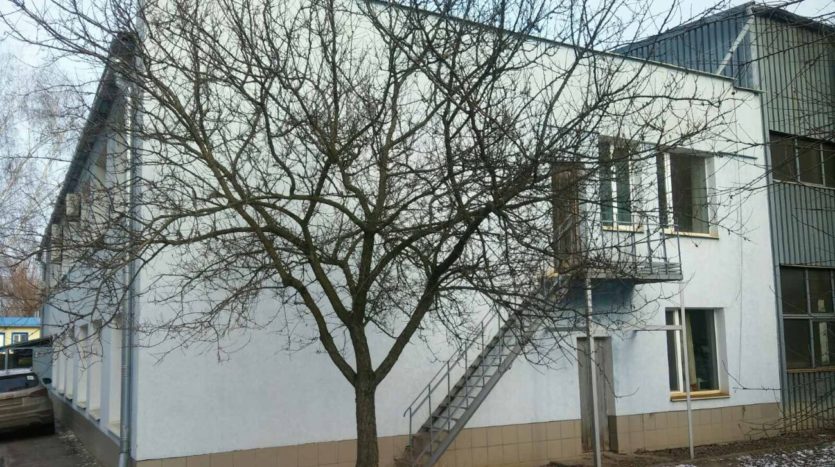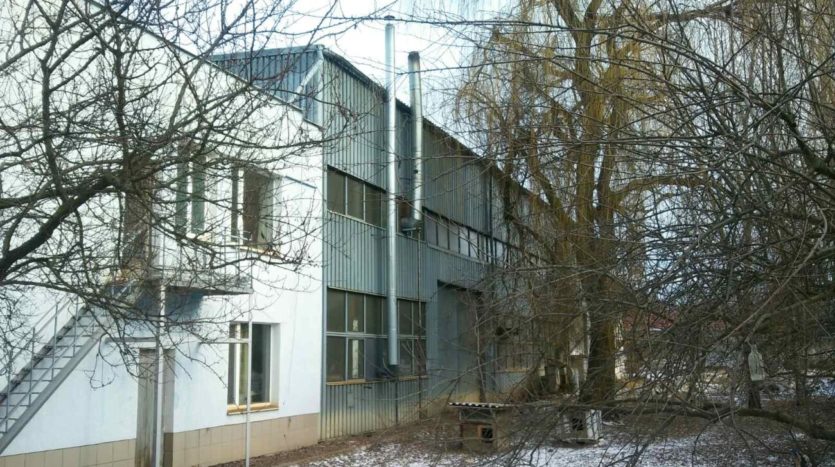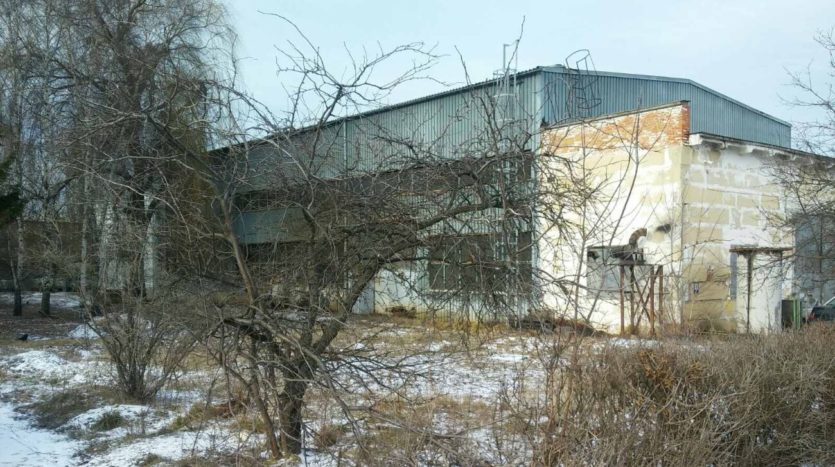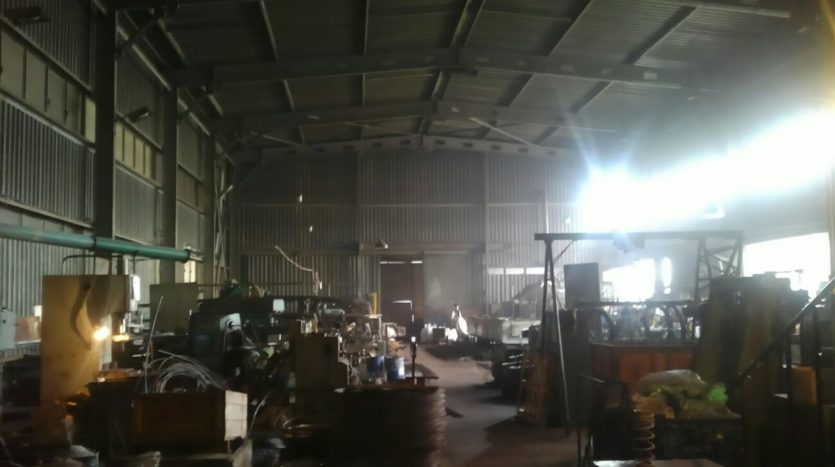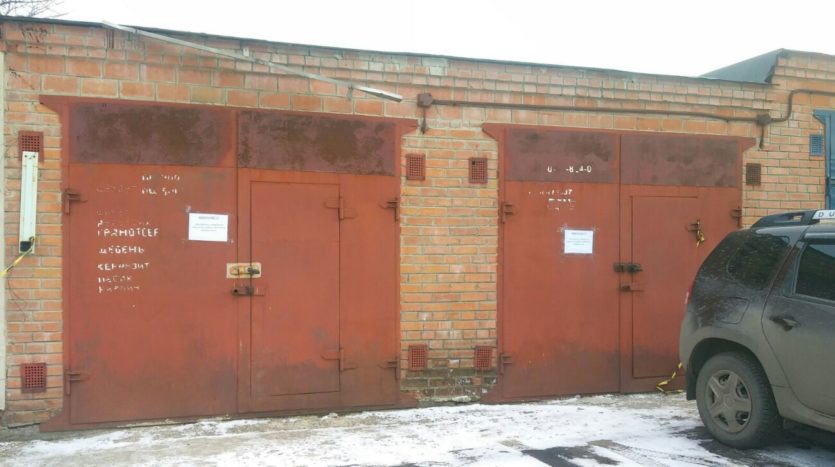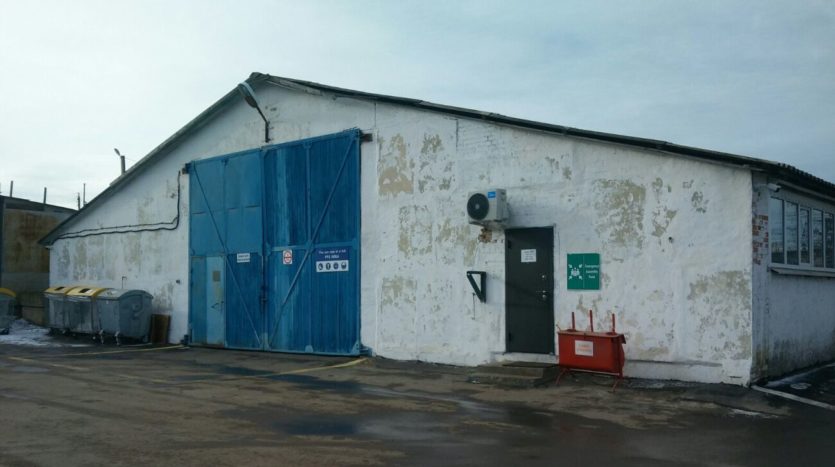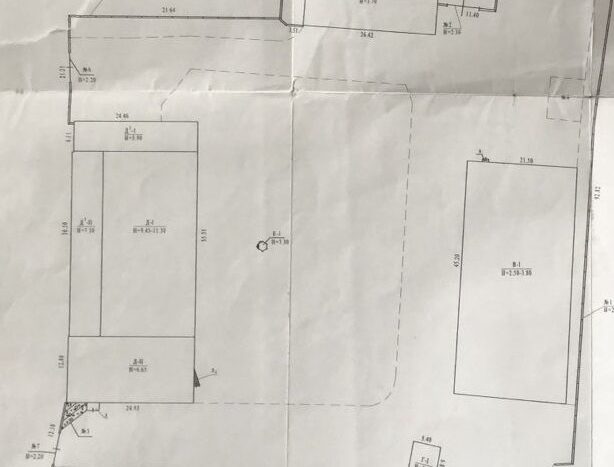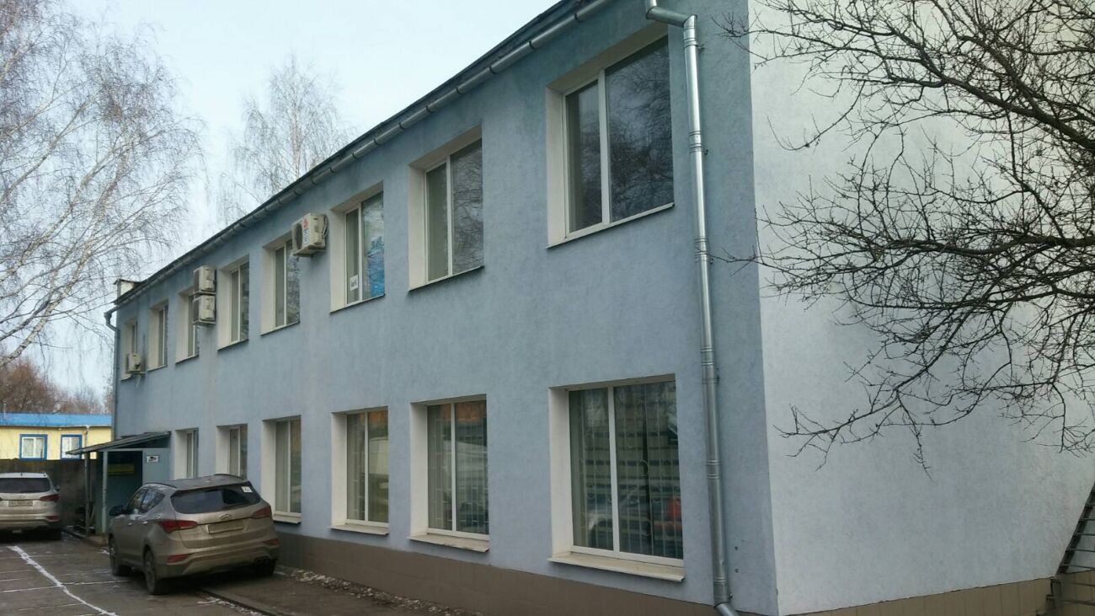Description
Land plot – 0.9856 ha.
On the territory: entrance for large vehicles, own transformer substation 250 kVA, solid fuel heating proper (two boilers 96 kW and 40 kW)
Real estate objects:
1) Warehouse:
Area: 920 sq.m; height 4.5 m .; gable roof type “cowshed”; foundation: strip concrete; walls: concrete, brick; floors: concrete; floor: asphalt; roof: roll.
2) Production building:
Administrative part: area 1000 sq. m, 2 floors; foundation: strip concrete; Walls: reinforced concrete panels; floors: concrete; floor: concrete roof: roll.
Industrial part: area 650 sq. m; 1st floor, height: 11 m., It is possible to install lifting mechanisms; foundation: strip concrete; walls, roof: metal.
3) Garages 2 pcs. for passenger cars:
Area: 20.0 sq.m., foundation: strip concrete; walls: concrete, brick; floors: concrete; floor: asphalt; roof: roll; gate: metal.
4) Transformer substation:
Area 35.0 sq. m, foundation: strip concrete; Walls: brick; floors: concrete; roof: roll; gate: wood.
Warehouse cost when selling $ 500,000

