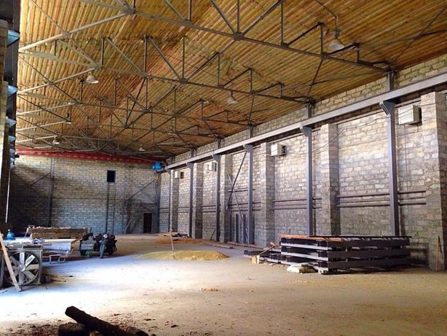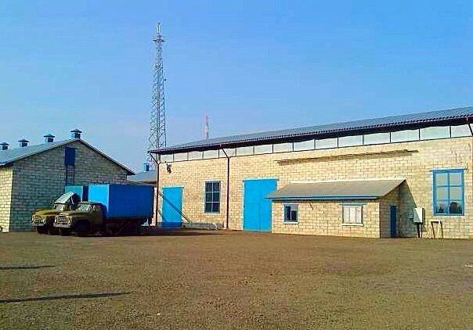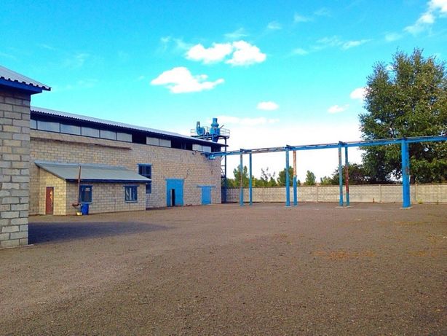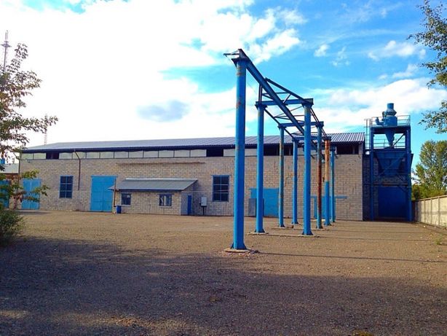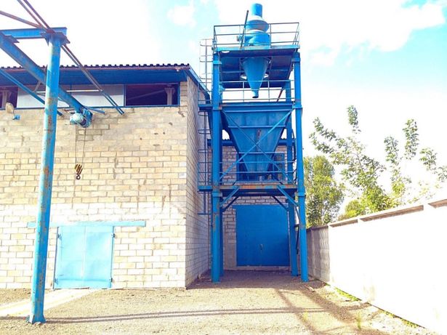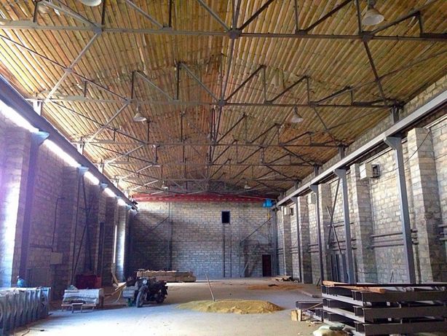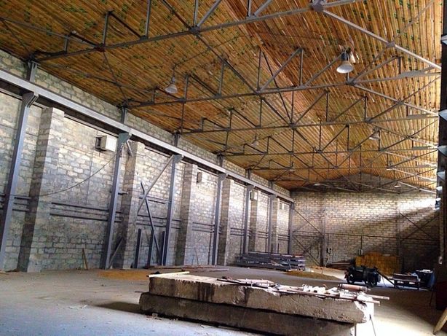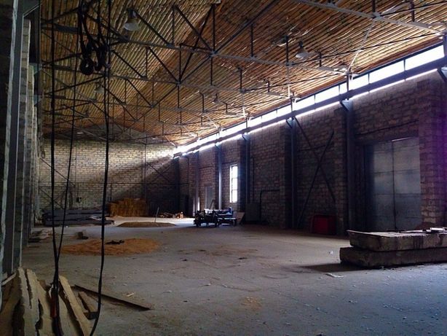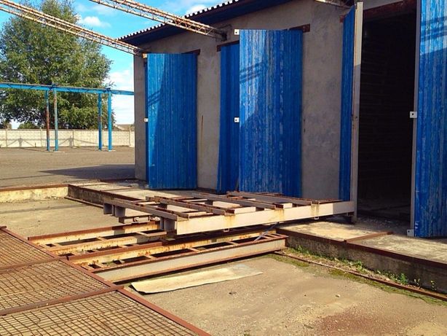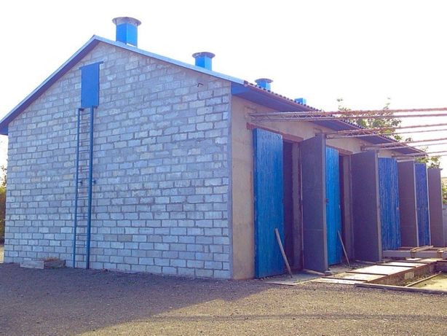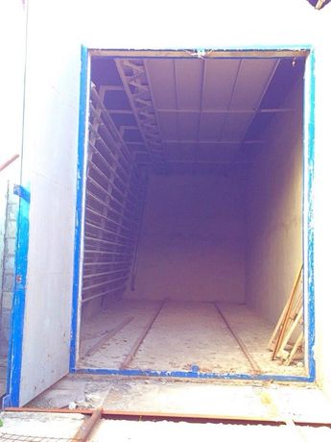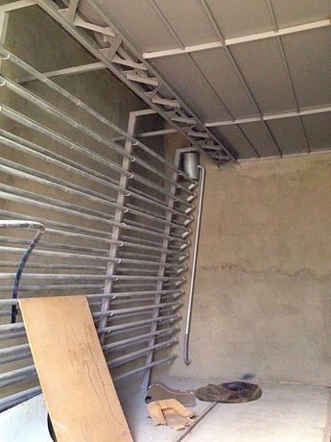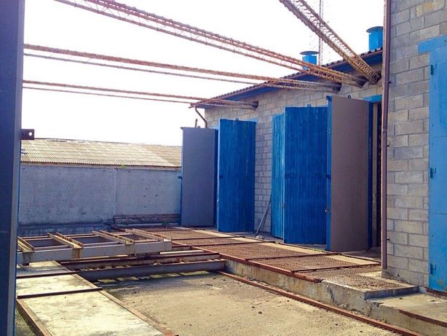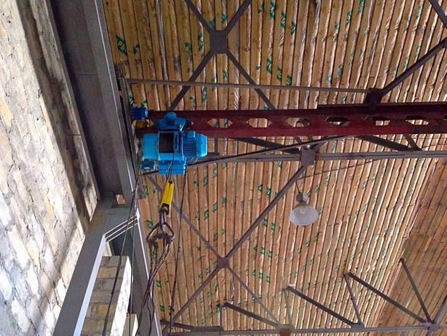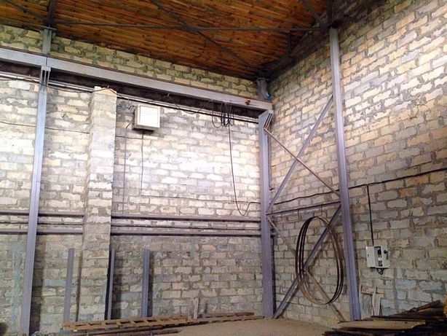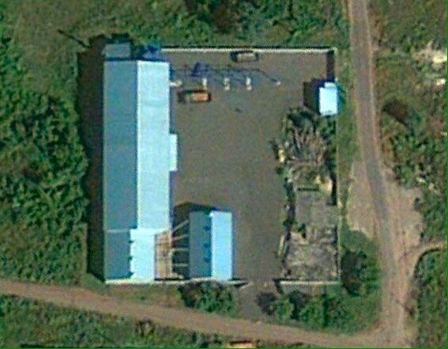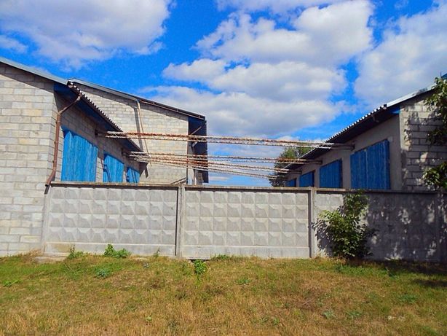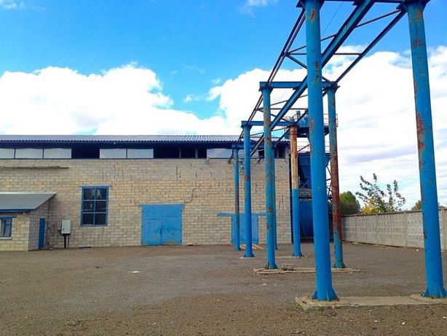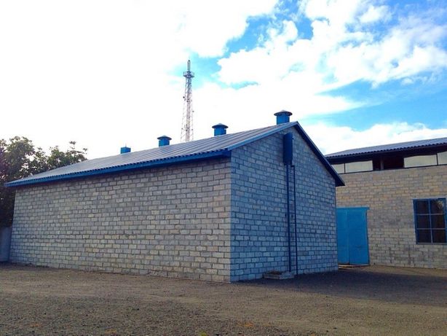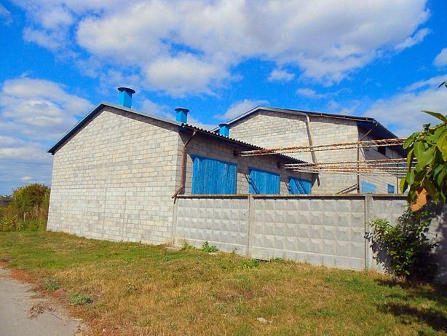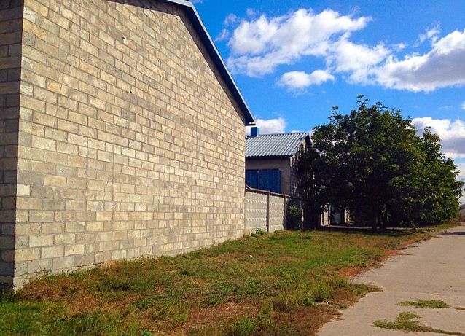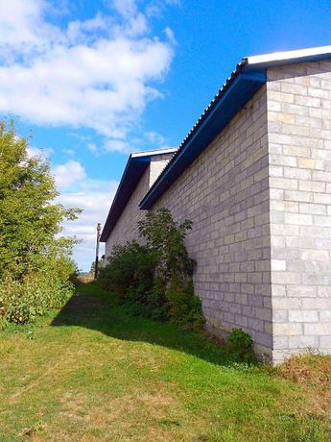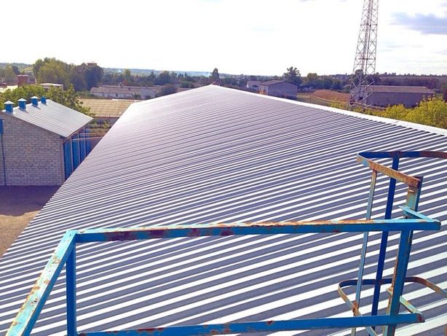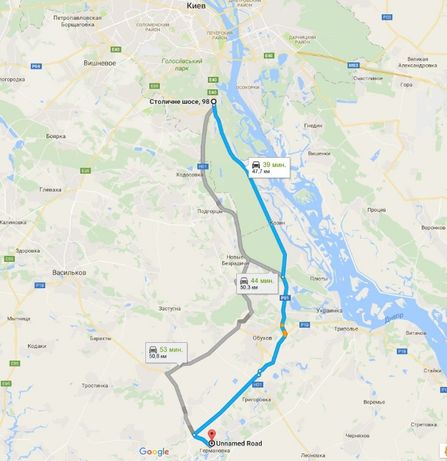Description
Floor: 1
Number of storeys: 1
50 km from Kyiv, 10 km from the Obukhov, 10 km to the railway line.
Built in 2008
Plot 0.4 ha.
The industrial complex includes:
* buildings with a total area of 1040 m, including:
* Concrete blocks, roof – corrugated board, insulated.
* Ceiling – 7m. Building height – 8m.
– shop heated (up to + 20 ° C). The area of 675 m ?.
– Convection drying. 7 chambers 30 cubes.
– a room for protection and administrative offices (9 m and 18 m).
* Boiler.
* Bunker for sawdust.
* The firebox of production waste. System “Cyclone”.
power outages there.
* Water well 65 m, capacity 2 m³ / h.
Kap.stroeniya:
* Materials of construction: foam block.
* The foundation of concrete blocks / tape.
* Shop sizes: length – 45 m, width – 15 m.
* 8 m in height.
* Metal profile roof, insulated.
Heating:
* Boiler complex with wood, 1 mW. Cube 2 / day at maximum load. Length – 5 m. Width – 5 m.
A complete set of documents. Problem loans and debts not. Consider different options. For sale by owner.
Terrain (up to 1 km). Lake
Contacts, Information, Photos – (click):
http://germanovka.wixsite.com/sale
https://www.facebook.com/germanovka.sale
https://vk.com/germanovka_sale
(Herman Dmitreev profile)
The cost of the sale: 200 000: $

