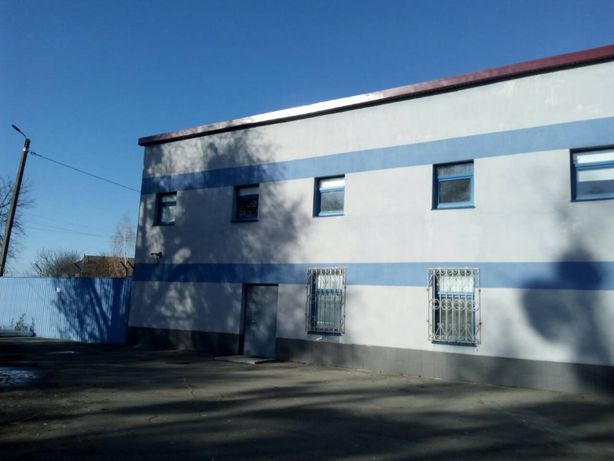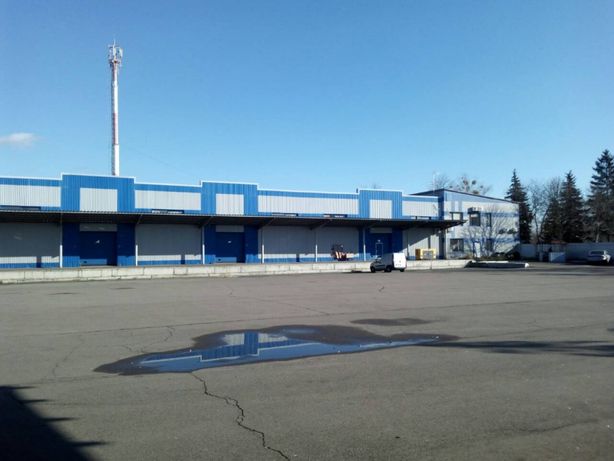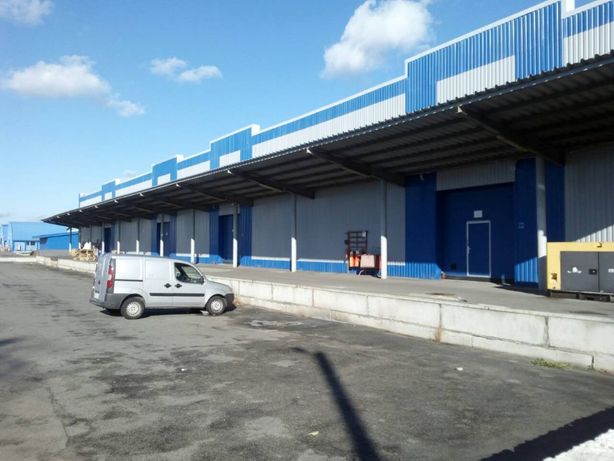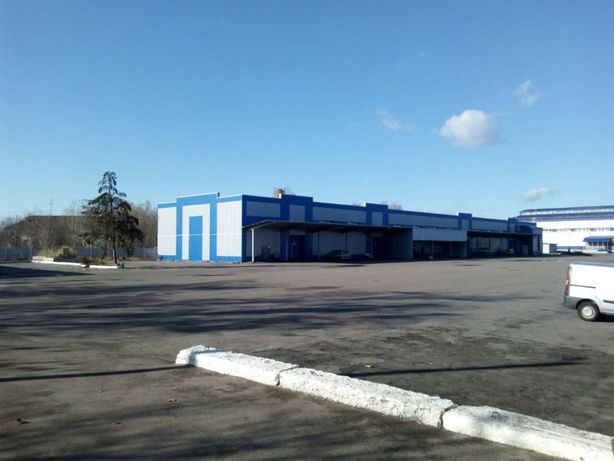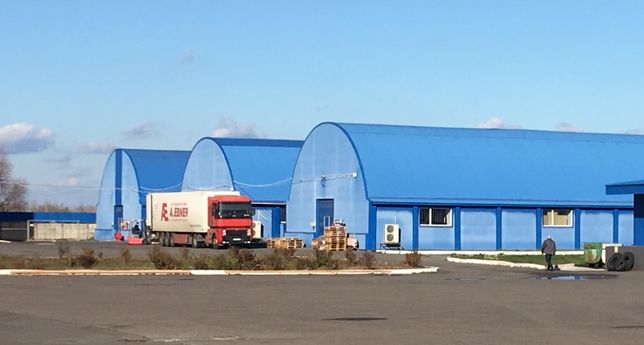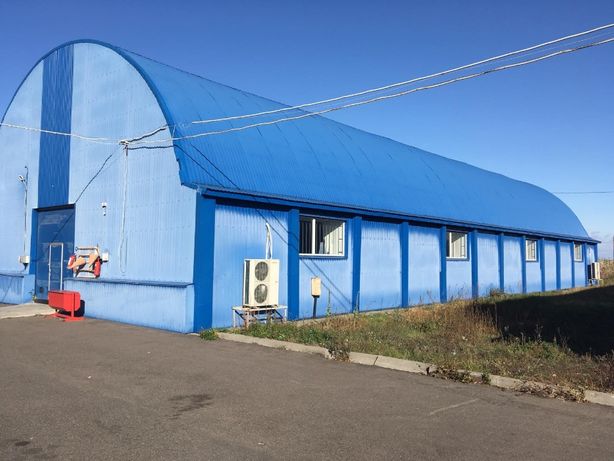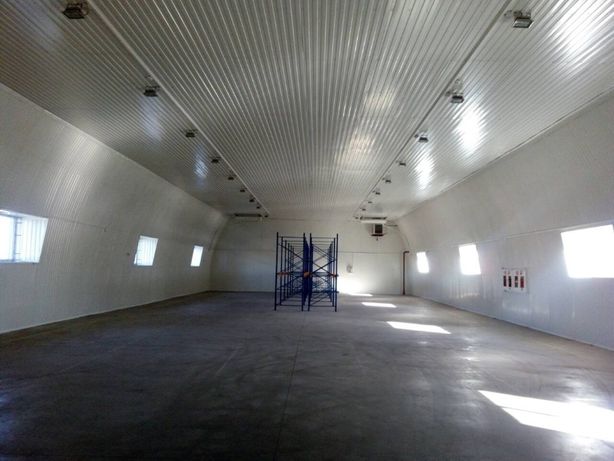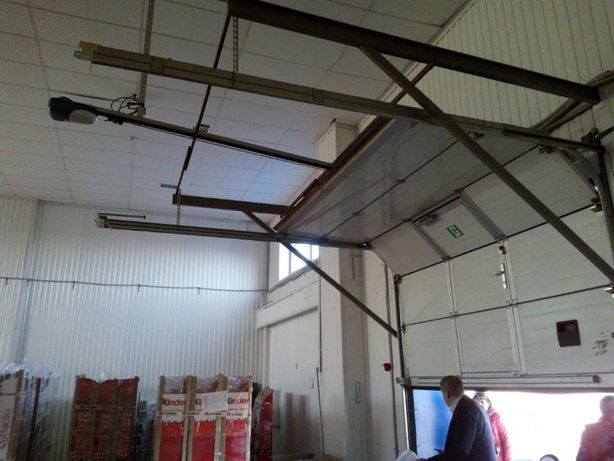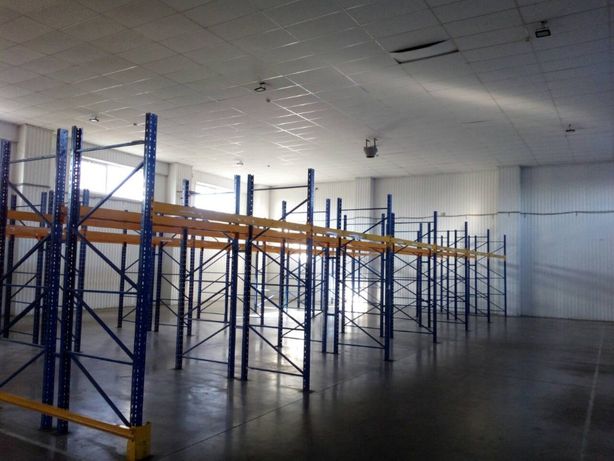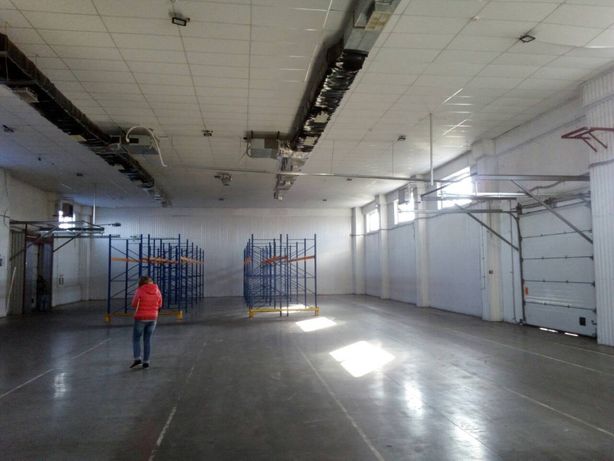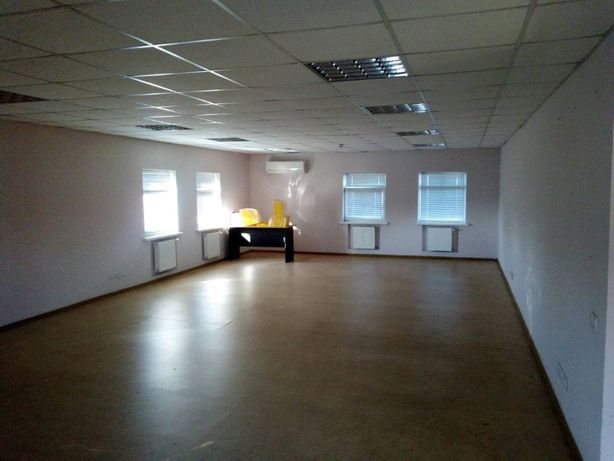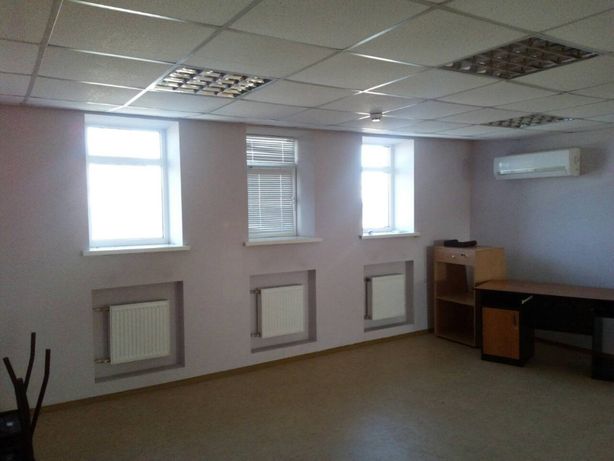Description
20 km from Vyshhorod.
Power: diesel generators 60 – 2 pcs .; diesel generators 30 – 2 pcs.
Logistic complex.
The total area of the premises is 7200 sq. M.
Rent in separate buildings is possible.
The complex includes:
Front, office building, two-storey 713 sq.m.
Front, administration building, two-storey 507 sq.m.
Warehouse with a ramp 2628 sq.m. (two sections 1500 and 800 sq. m, h – 10 meters) + office premises 217 sq. m.
Warehouse with a shed 1585 sq.m., h – 5 meters, (three sections – 304 sq.m., 534 and 638 sq.m.) + office premises from 16 to 76 sq.m. (286 sq.m).
Three hangar-type warehouses with a total area of 1478 square meters, 480 square meters each, h – 5 meters.
It is possible to rent separately for buildings.
Warehouse buildings are provided with all the characteristics characteristic of modern warehouses:
– adjustable temperature conditions;
– smooth floors with anti-dust coating;
-roller gates at the zero level;
– cargo handling equipment.
Household appliances – fan.
Power supply lines, centralized / autonomous (RU 10 kVa, reconstruction 2010)
Gas supply lines – from the regional trunk networks.
The logistics complex is located in a fenced and guarded, landscaped area. Land plot 5.3 hectares.
Rent price from 65 UAH with VAT / sq.m + utilities.
Possible bargaining
Floor: 1
Storeys: 1
Year of construction / delivery 2001 – 2010

