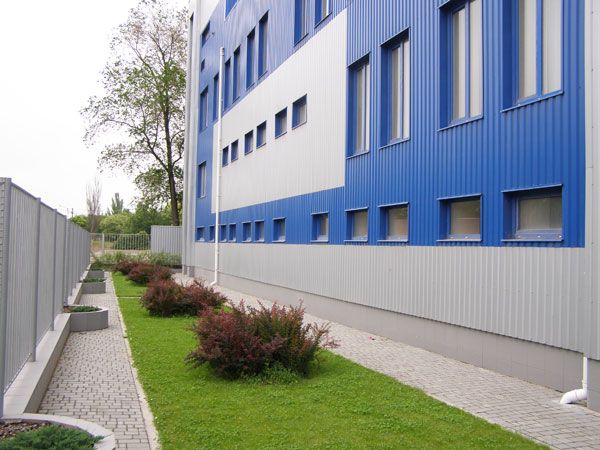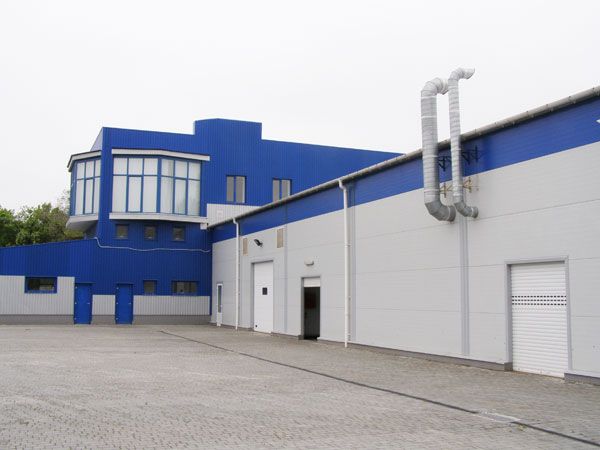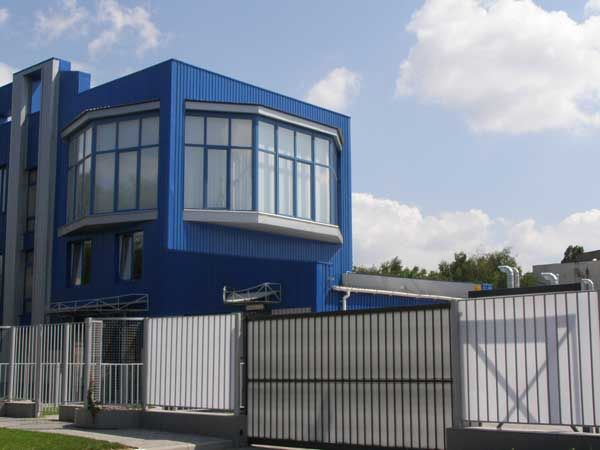Description
Offered for rent a laundry factory on a land plot of 67.00 ares at the address: Odessa. There is a state act on the land. The plot has the correct shape. The site has a façade that overlooks Khimicheskaya Street and has an electronically controlled entrance gate. The width of the gate is 3 m. The area near the building is laid with paving slabs with a consistent slope for draining rainwater. On the right side, the site borders on the Kievskaya oblenergo substation, on the left and back sides, it borders on the plant’s territory. The complex was built in 2007. Permits issued for a legal entity. On a plot of 35 acres there is an administrative building of 900 sq. m and an industrial building 1,960 sq m, a steam generator room 40 sq. m. and the territory of the yard. In the yard there is an underground water storage tank of 250 cubic meters with an underground pumping station and WILO fire pumps. The administrative building has 3 floors. The rooftop modular boiler room is located on the 4th floor with a capacity of 1.1 MW-5 blocks of 220 kW each. The boiler room is used for heating water for domestic needs, heating and ventilation. The power was taken in excess for heating the planned neighboring building. The site has a medium-pressure gas distribution station with a corrector and metering device with an electronic unit for issuing gas consumption readings. Two branches with medium and low pressure gas leave from the gas distribution station. Medium pressure is used in the steam generator room, low pressure is used in the roof boiler room. The site is supplied with a three-phase power supply with a capacity of 450 kW from a neighboring plant, where electricity meters are installed. The site is bordered by the city substation, which receives 110 kV. There is free capacity at the city substation. A separate sewerage line with an entrance to the city sewer leaves the site. There is a water input with an associated meter. The territory is fenced with concrete slabs from the unbuilt area and a metal fence near the production premises. In front of the administrative building, there is a green area with a lawn and shrubs with automatic irrigation. The administrative building consists of three floors. Constructed of concrete blocks for the foundation and first floor and red brick for the third floor level. On the ground floor there are separate male and female personnel cabins. There are toilets on each floor. On the second floor there are staff offices, a dining room. On the third floor there are offices of the administrative staff. The 1st and 2nd floors are 2.40 m high, the 3rd floor has a height of 2.90 m. Bathrooms are tiled around the perimeter. Internal walls are made of plasterboard. Armstrong ceilings are used in the office building. The outer walls are finished with mineral wool, windproof foil and metal sheeting in blue and gray from RANNILA. A fire alarm has been installed throughout the building, and fire hydrants have been wired. There are 7 hydrants in the office building. There are 12 hydrants in the production area. The production area has a gable roof with skylights and opening transoms in these skylights. A room was built in the form of metal columns with a strip foundation and roof trusses. The production area has external walls and a roof made of sandwich panels. Internal partitions are made of corrugated board filled with mineral wool. A self-leveling floor is installed in the production room. All rooms are equipped with supply and exhaust ventilation with the possibility of heating air from the roof boiler room. At the moment, the production premises are used for laundry and carpet washing. There is a dirty linen workshop, a washing and ironing area, a clean linen workshop, a water treatment room, a workshop for reception, carpet washing and drying. There are two premises in the production area with separate entrances for warehouses. Separately, there is a steam generating room in which a boiler is installed for 2,500 kg of steam per hour, with the possibility of installing another boiler. There is agreement from boiler supervision and environmentalists.







