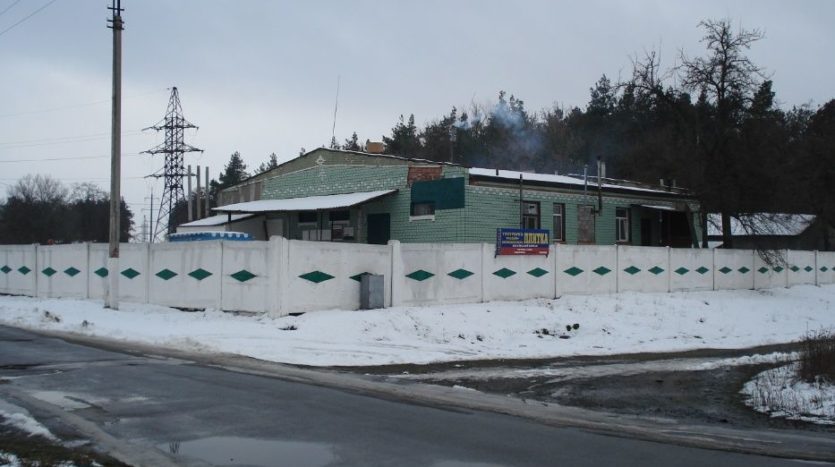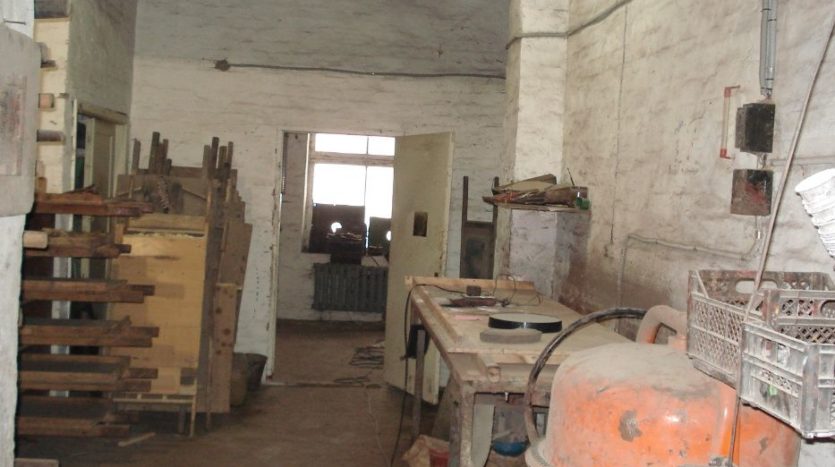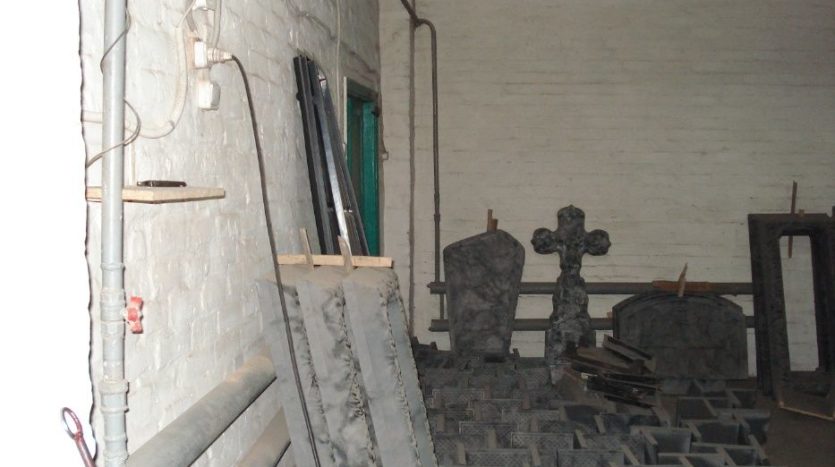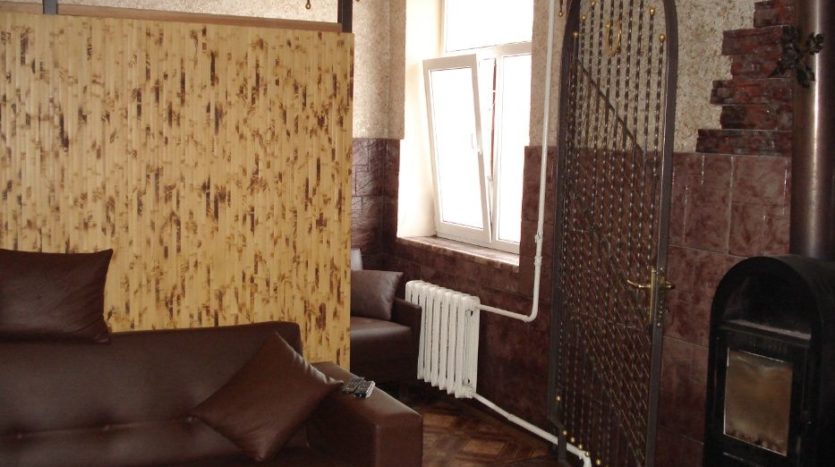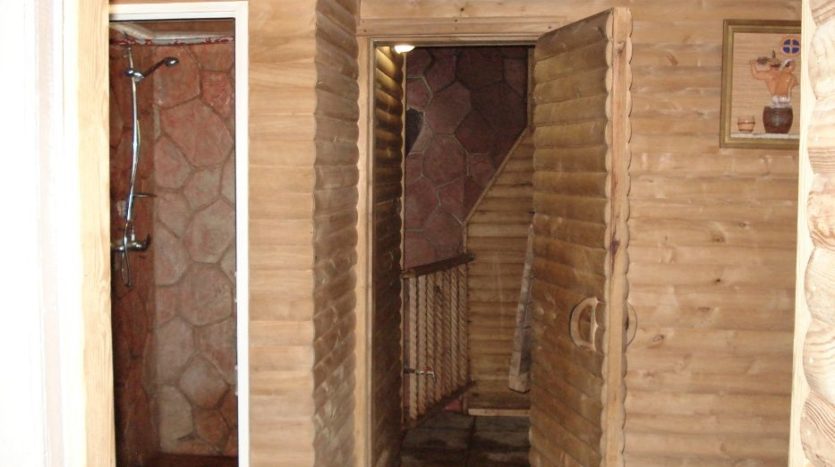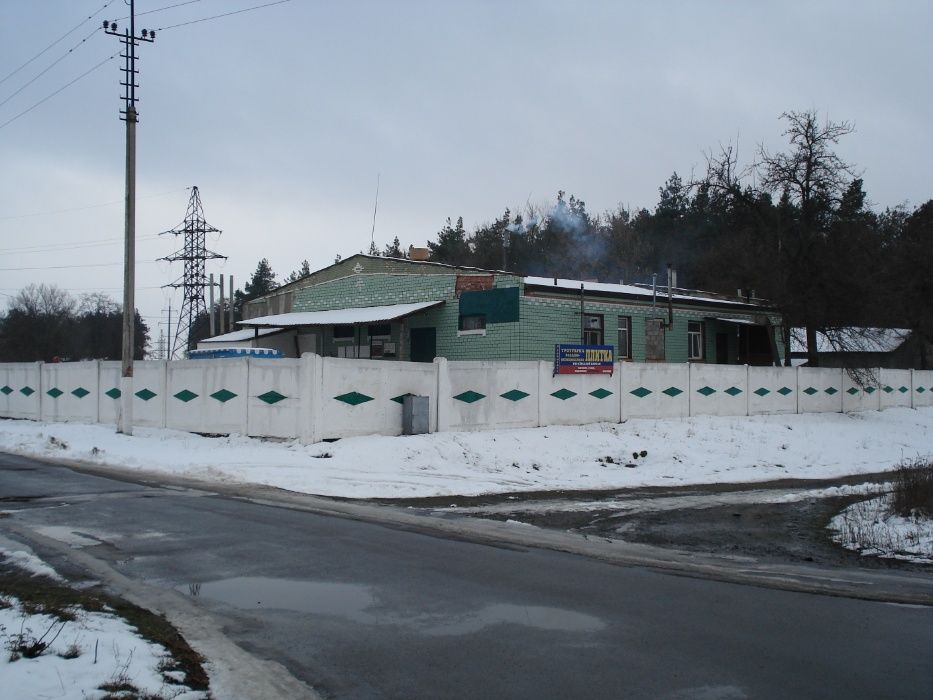Description
Industrial and office premises. Located on the central street of the city. The building is capital. The walls are brick. Reinforced concrete floors. The roof is slate. The first floor is 364 sq. m. Ground floor 349 sq. m. The height of the premises is 3m. Central water supply. Sewerage septic tank. Electricity three phases. Water heating, wood-fired boilers, gas boiler room. Sauna. Territory 0.265 hectares. Fenced. Possibility of expanding the territory up to 0.4 hectares. Possible use: Production; Building materials supermarket; shopping and entertainment center.

