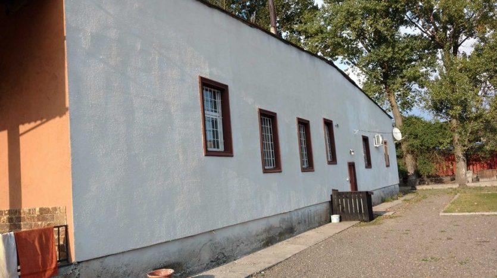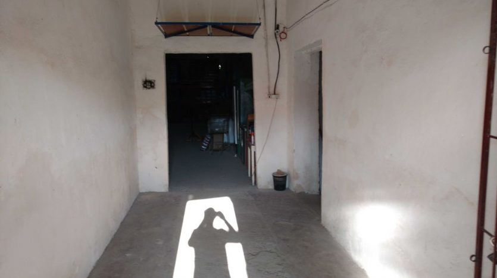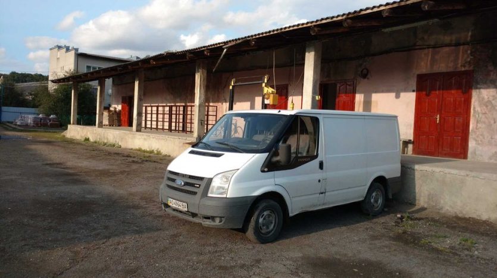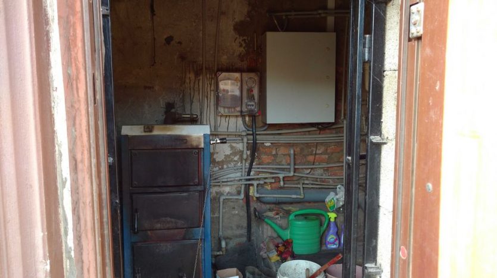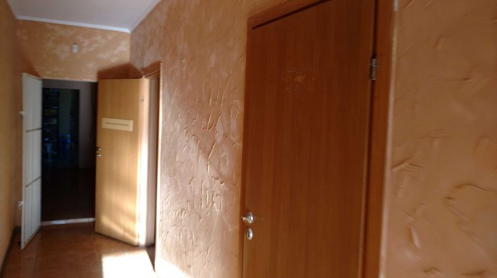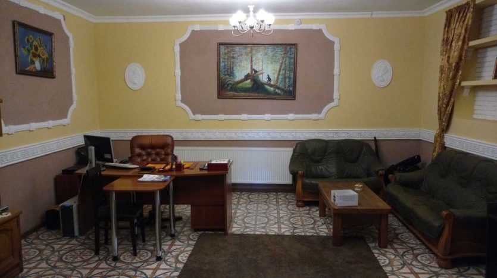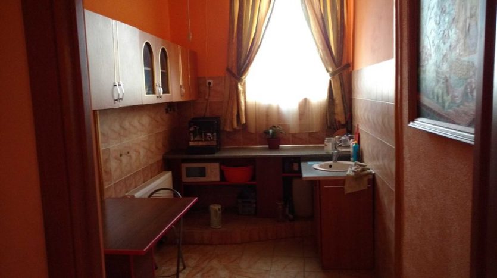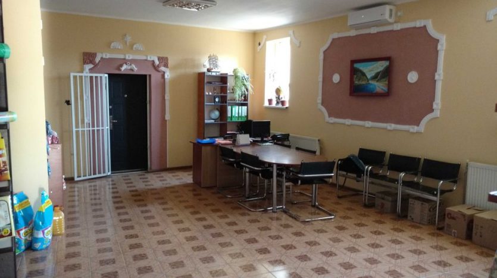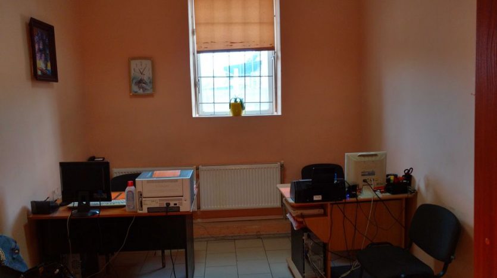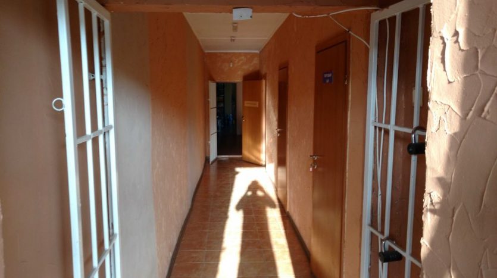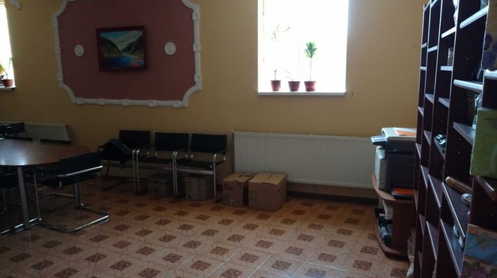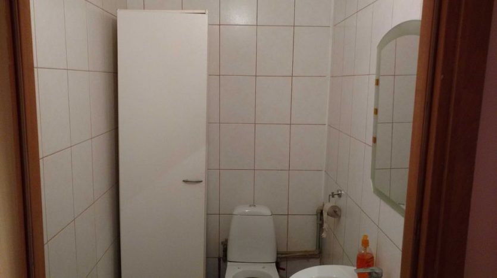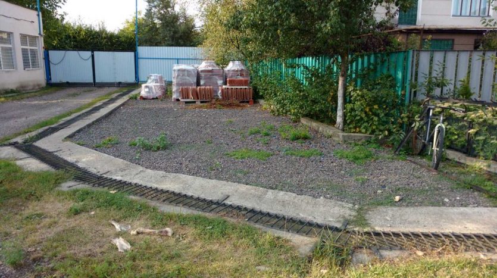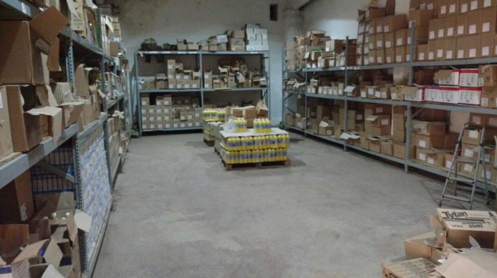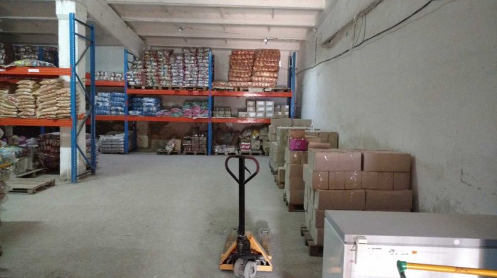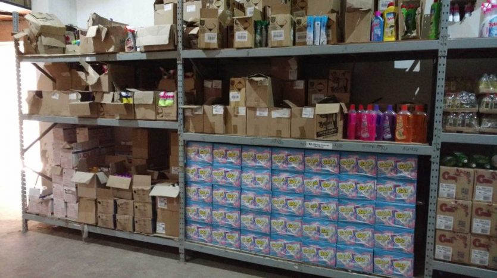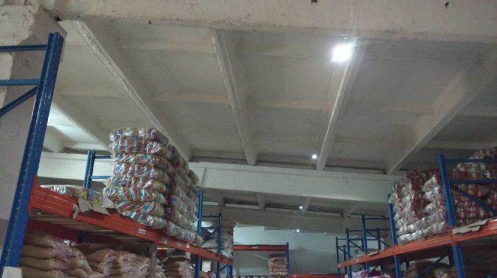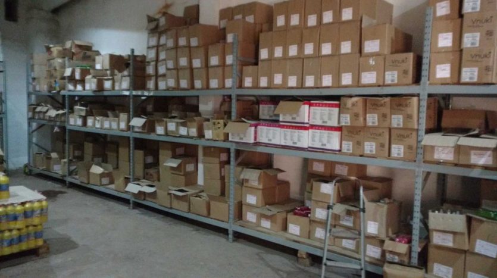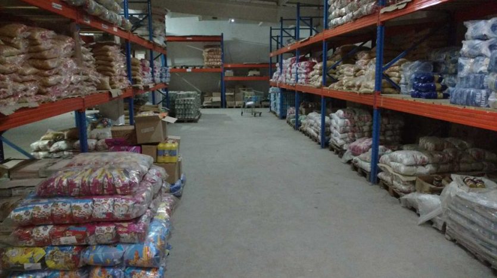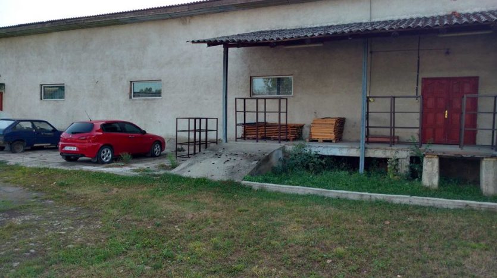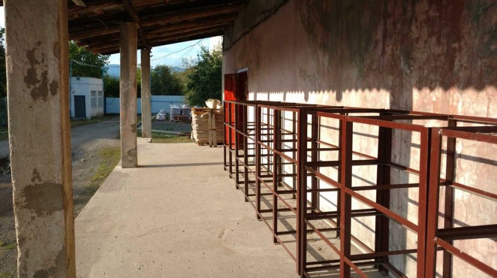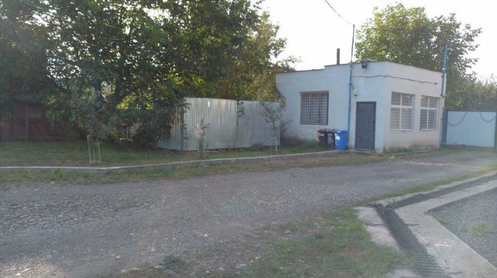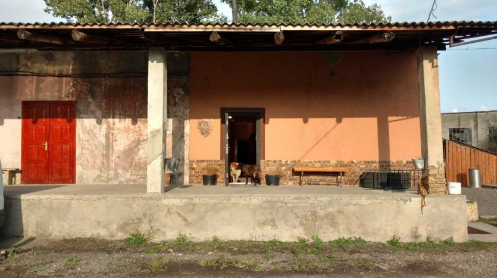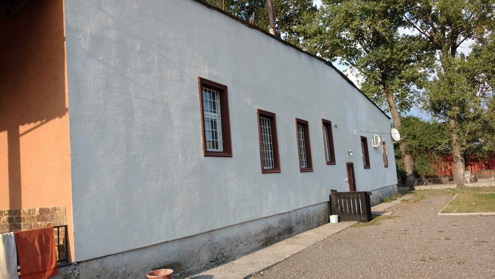Description
The operating complex of warehouses. Consists of two main warehouses with an area of 900 m2 and 500 m2. The ceiling heights are 6 m and 5 m, respectively. Both warehouses have a ramp (120 m2 and 20 m2) for unloading large vehicles. There is a lift for unloading and loading. The walls are made of bricks, the thickness of the walls is 60 cm. Overlapping of the reinforced concrete truss and slab. Slate in the second warehouse. Office space occupies 150 m2, there is everything you need for work. 5 offices, heating, internet, network between offices, system telephones, 2 bathrooms, shower, kitchen, storage room, archive room. Renovated. The area of the territory is 75 hectares. part of the land was purchased (17 hectares) – for commercial purposes. the other part is for rent. Purpose – for servicing trade buildings. The total area of warehouse premises with offices is 1500 m2. Water – city and well. Heating – solid fuel boiler. Separately fenced area. On the territory there is a garage for 2 boxes, with an area of 100 m2, a ceiling height of 5 m. In the garage there is a viewing hole and a lift.

