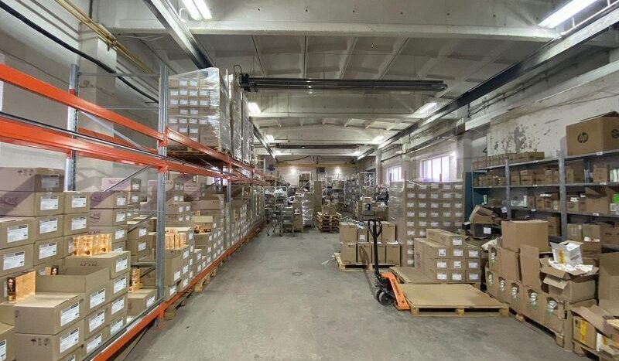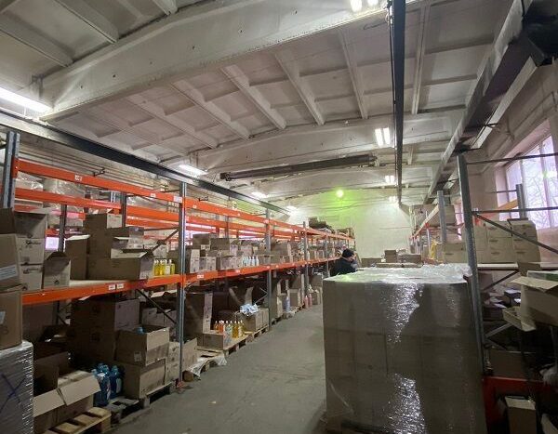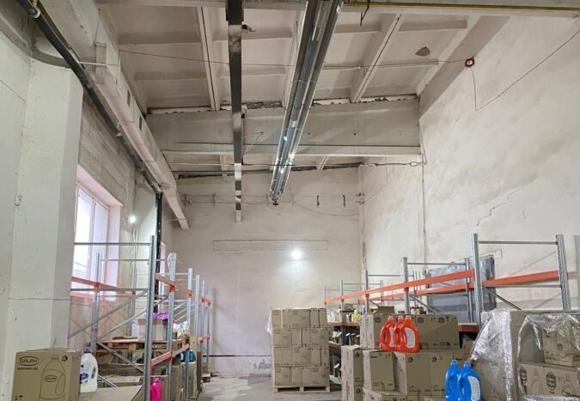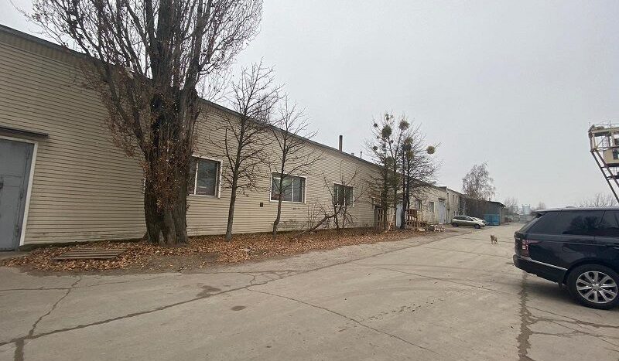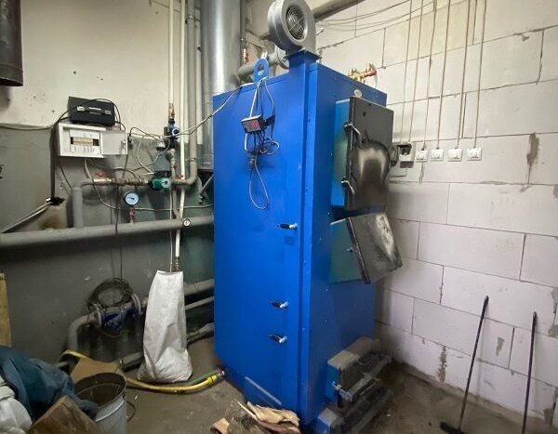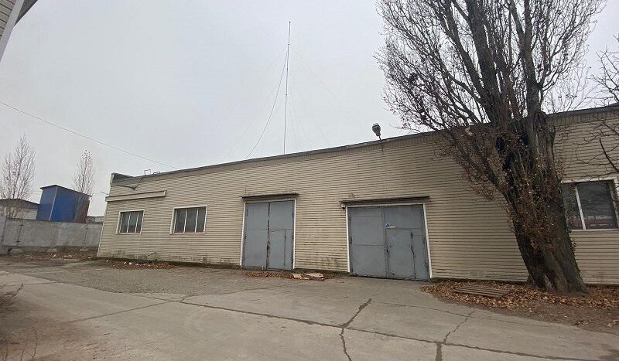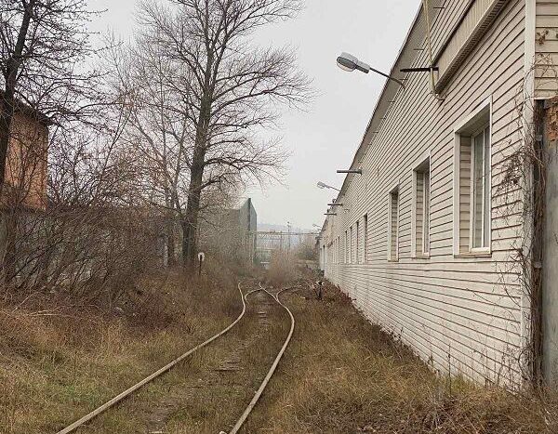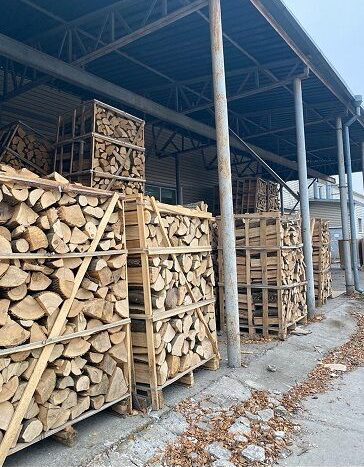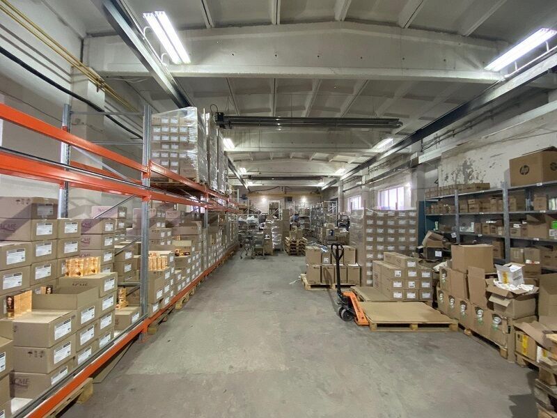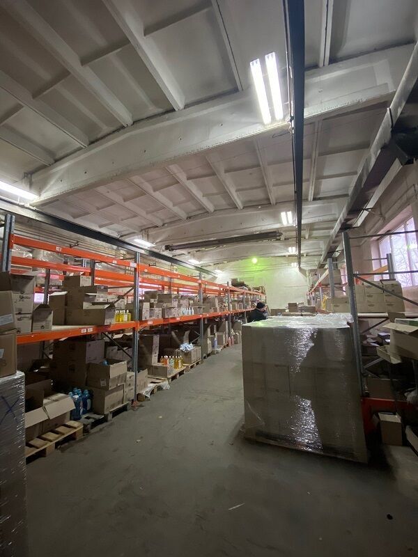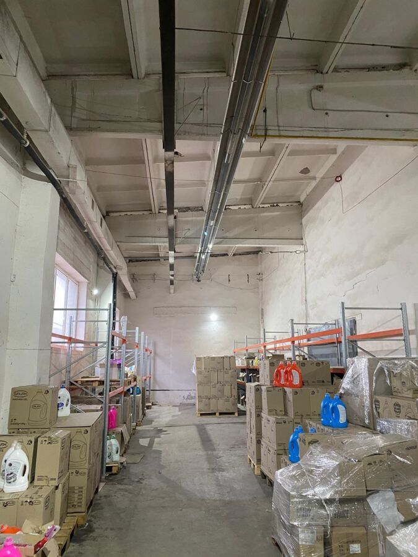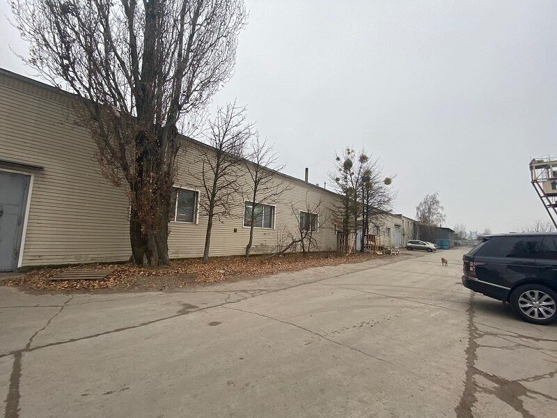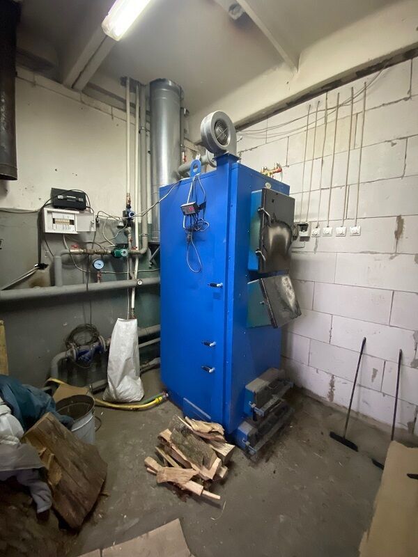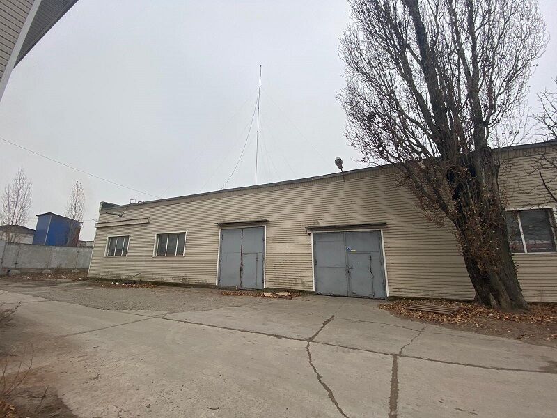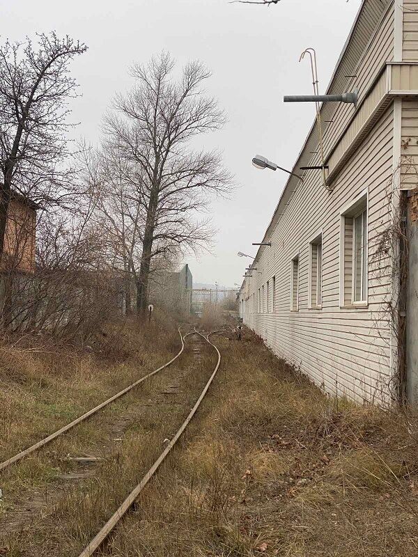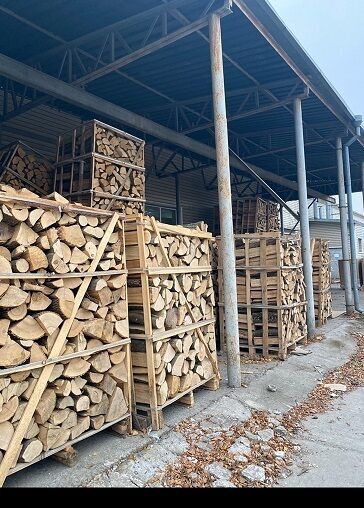Description
Land area – 0.6 hectares
Land plot private property, State act. On the territory of the land plot there are: A two-storey office and production building with an area of 250m2; Production workshop – 2000m2; Boiler room – 10m2; House for guards and staff – 105 m2; Cold warehouses and sheds – 100 m2. All office and industrial premises are insulated from the outside and covered with Canadian siding.
In the office space there are batteries, shower room, washbasins, toilets. An American-made infrared heater is located in the production shops. Its own power line has been laid from the central to its own transformer substation.
Own railway line with an arrow (possibility of storing 3 cars).
In the production shops there are 2 ramps for unloading and loading wagons.
The workshop has the ability to drive in trucks (bark. There are gantry cranes in the workshops. In the workshops, reinforced concrete floors (up to 1 m). There are 2 entrances and exits on the territory.
Construction / delivery 2001-2010
Warehouse cost when selling $ 650,000

