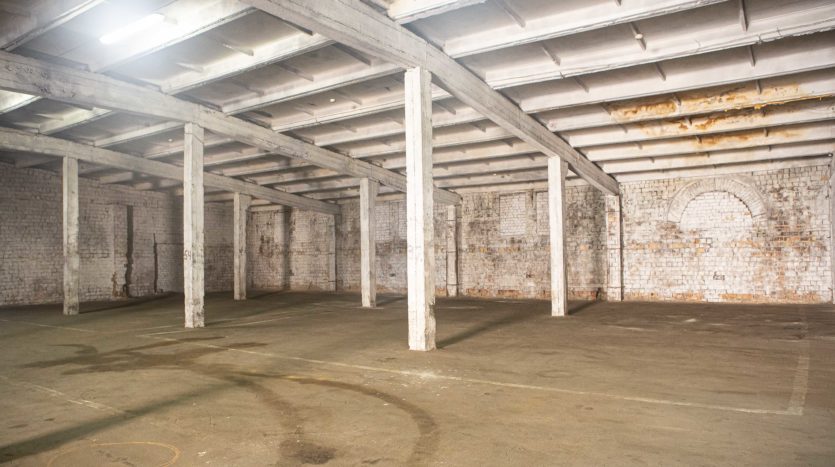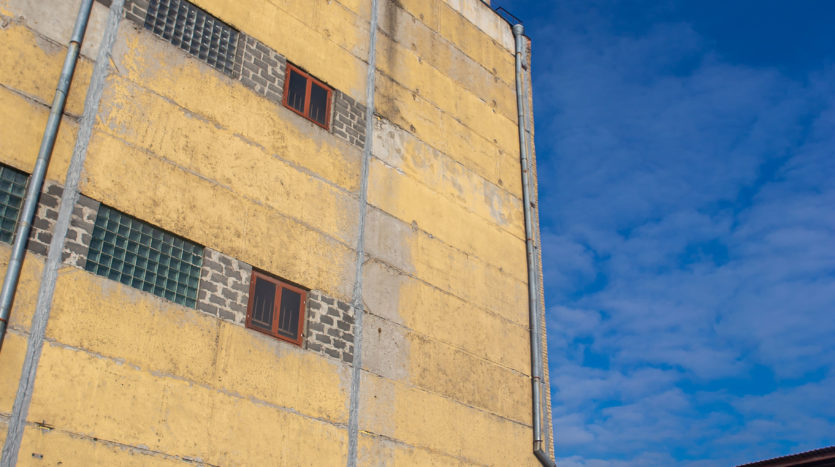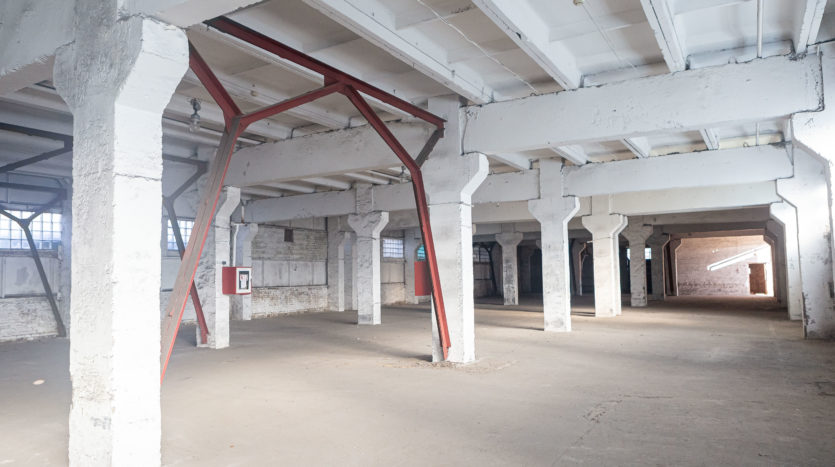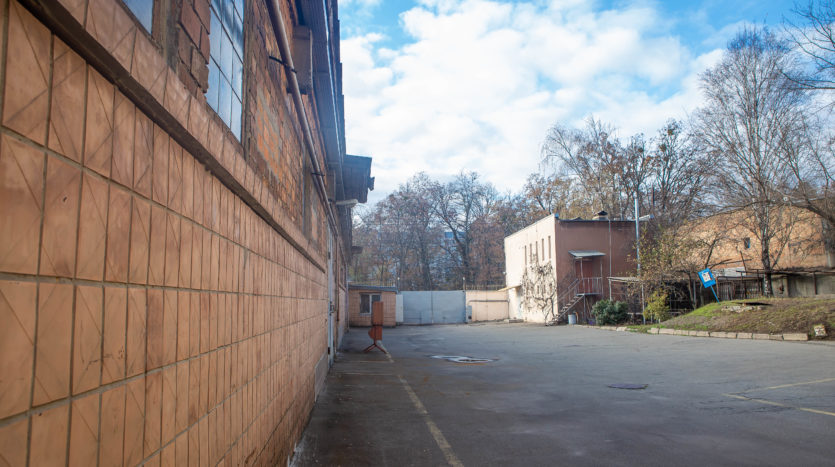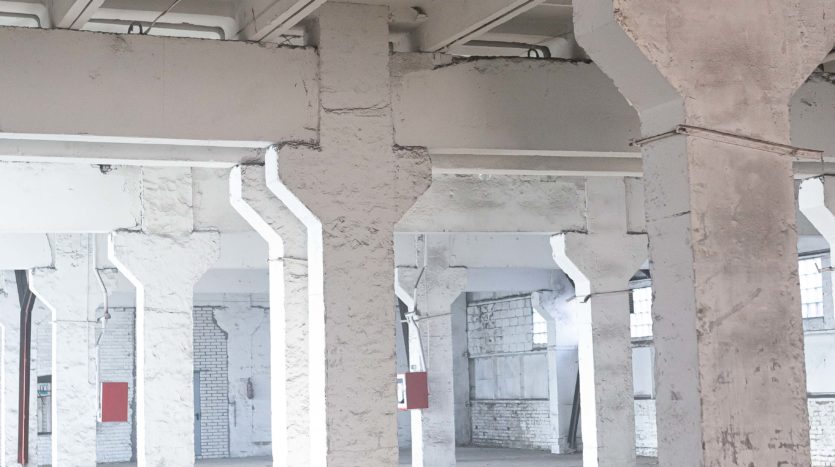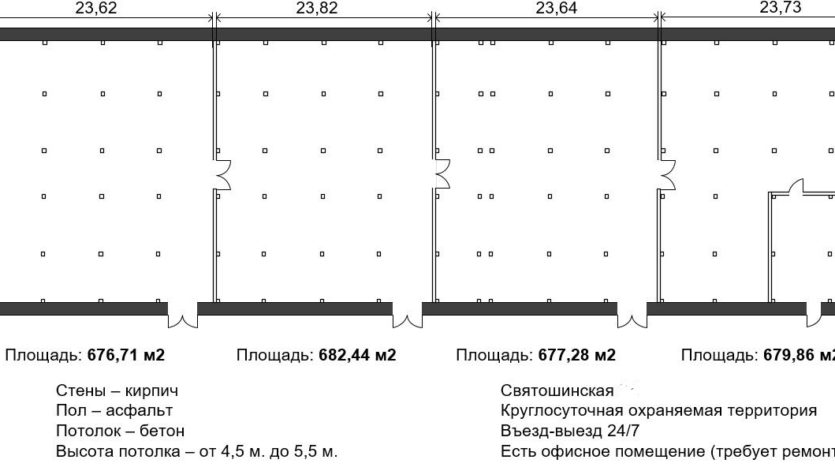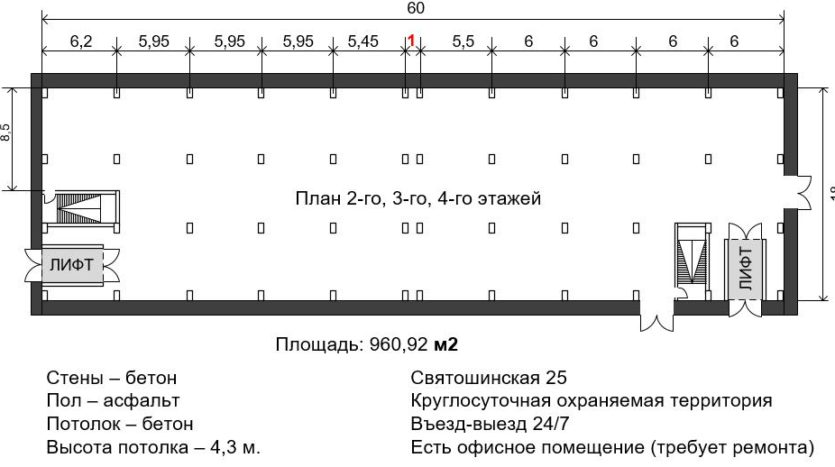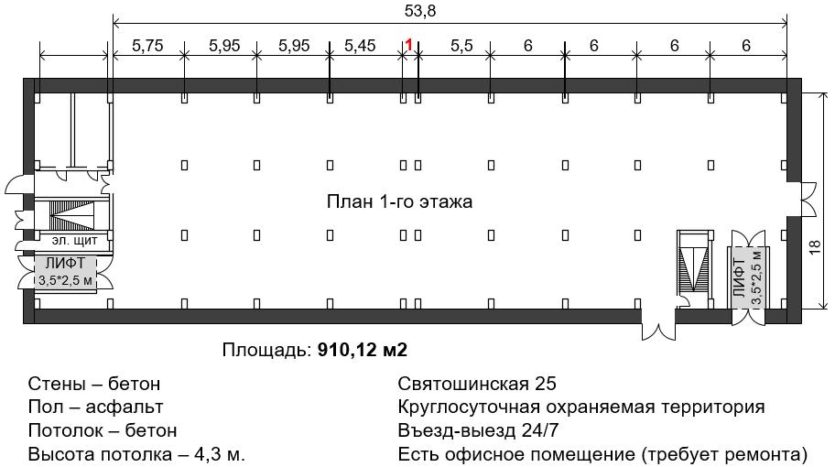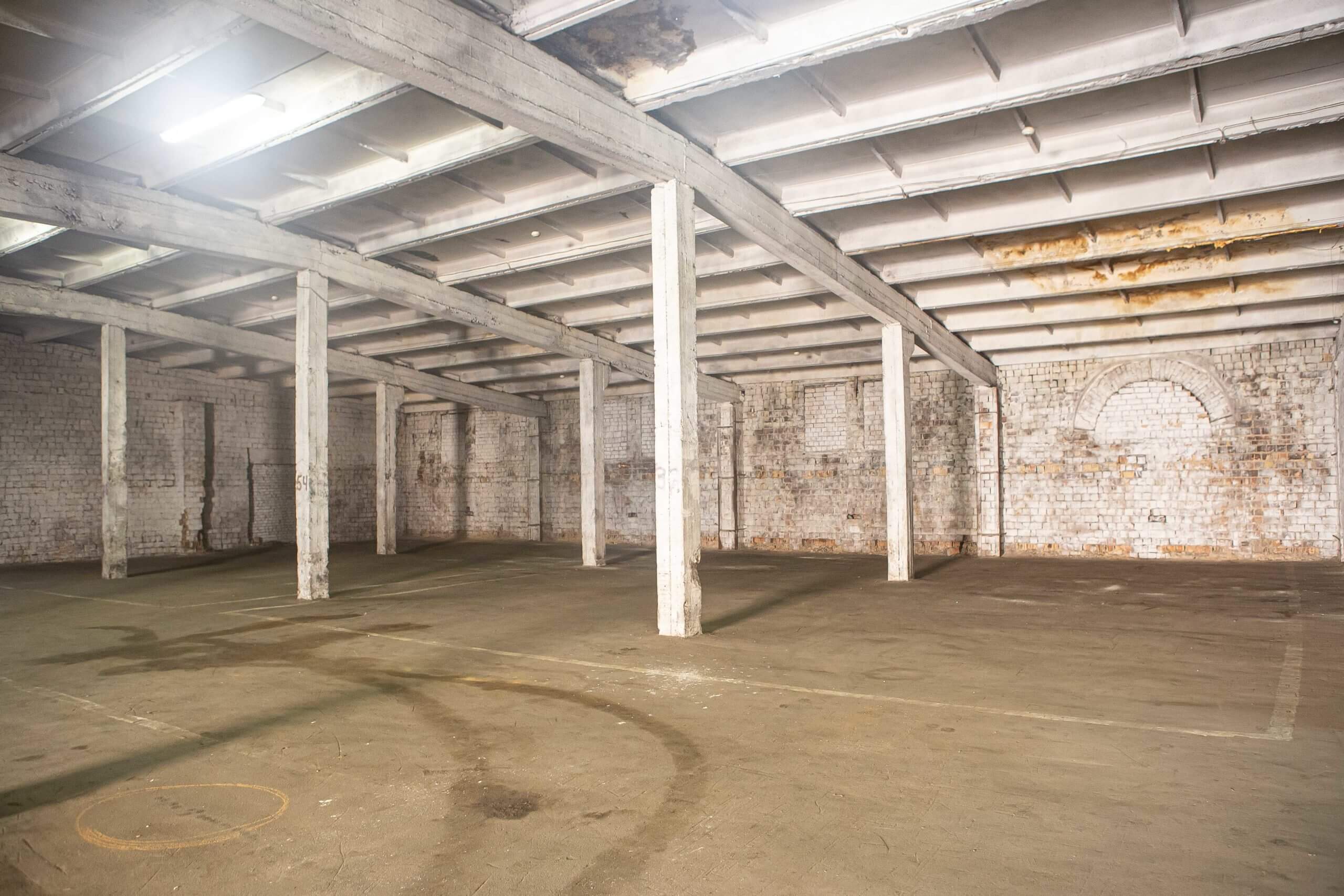Description
A warehouse complex of 6510 sq.m in Sviatoshynskyi district. Facade placement. The territory is fenced, is guarded round the clock. A railway line enters the territory to unload wagons.
The total warehouse area is 6510 sq. m. Consists of 2 buildings – one-storey, divided into sections of 680 sq.m. and 4-storey with a floor area of 900 sq.m.
The goods are delivered to the floor using two freight elevators with a carrying capacity of 3200 kg (cabin size 3.5 * 2.5). Capital buildings. The roof in a one-storey building is soft, two-slope restoration this year, in a multi-storey one – soft.
The floors in the one-storey warehouse are flat asphalt, in the multi-storey – concrete.
The height of a one-storey building is 4.5 – 5.5 m. The height of a floor in a 4-storey building is 4.3 m. There is no heating in the warehouse. There is a fire water supply with hydrants and smoke detectors. There is no water supply and drainage system in the one-story building; in the multi-story building there is the possibility of water supply.
On the territory there is also an administrative building with a changing room, shower and toilet for employees. Office space of about 50 sq.m.
∙ Price of the 1st floor 120 UAH m2
∙ Price of warehouse 2,3 and 4th floor 80 UAH m2

