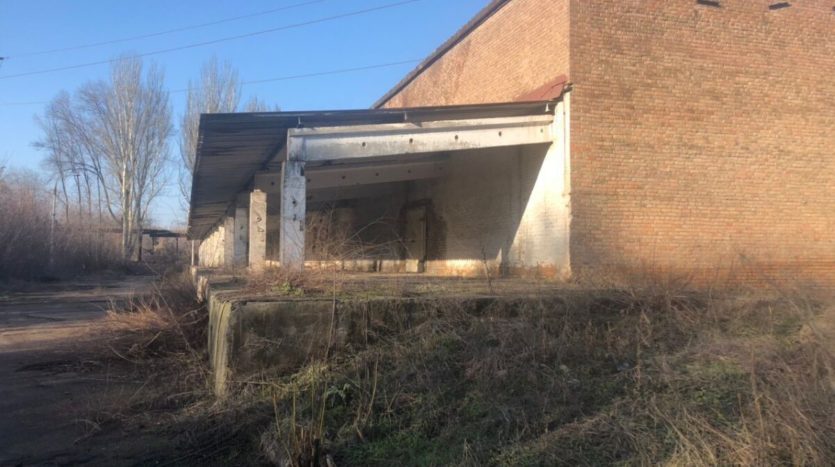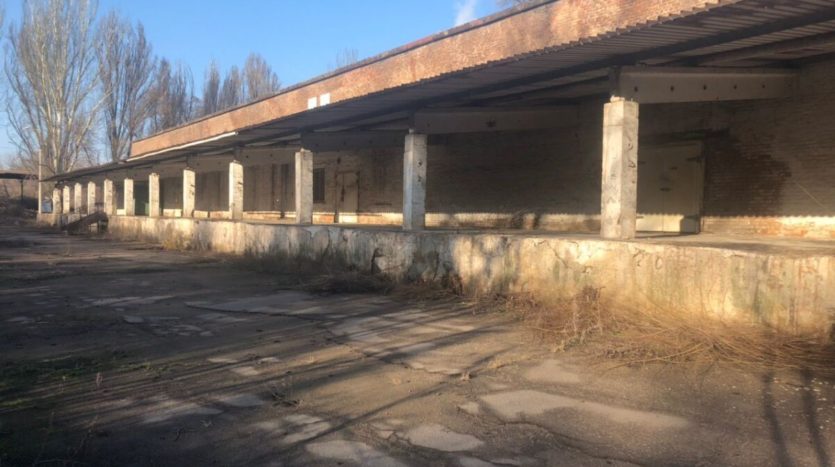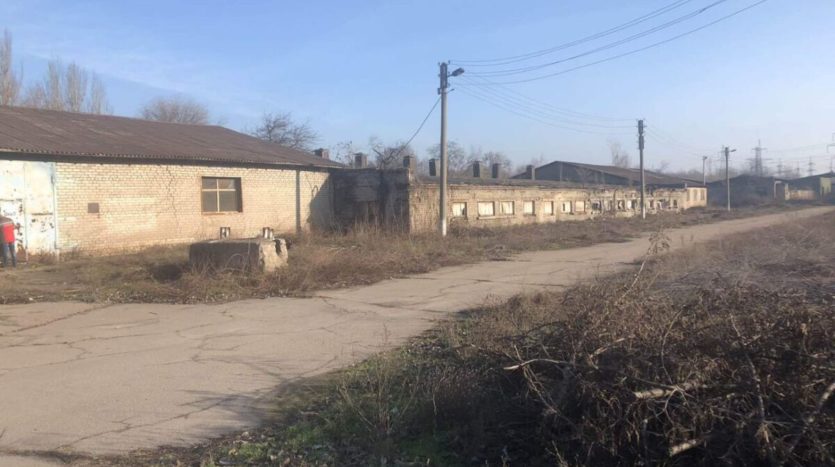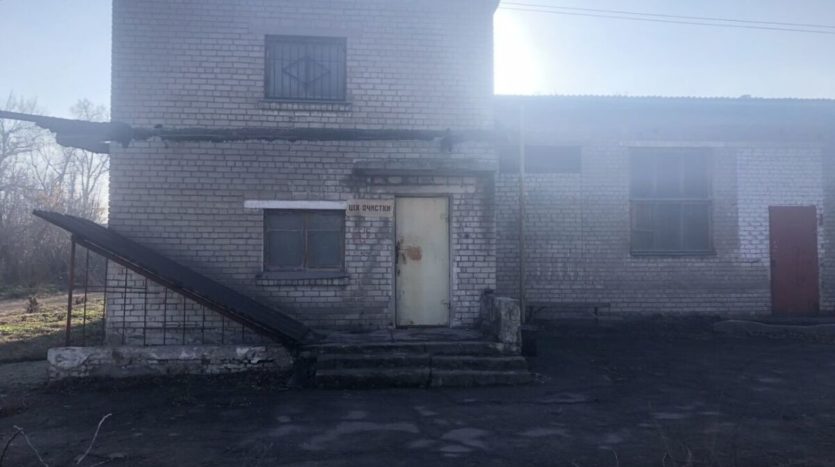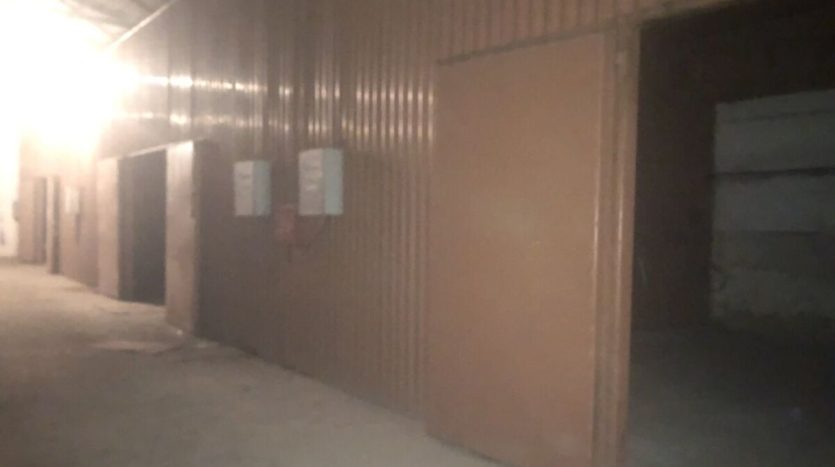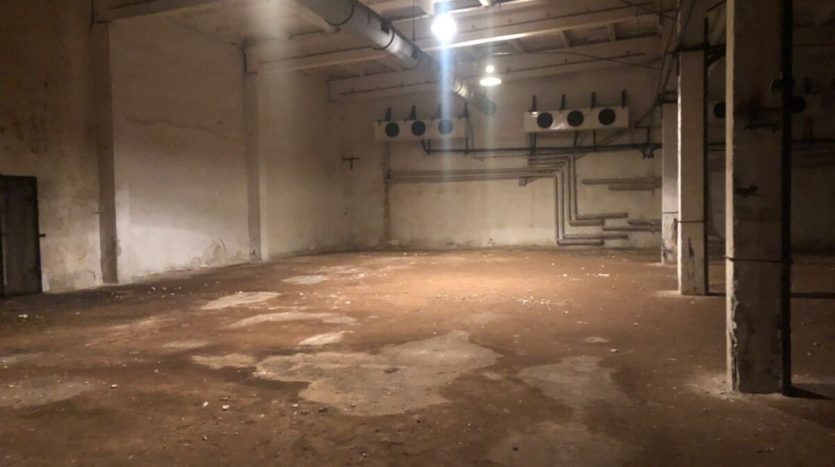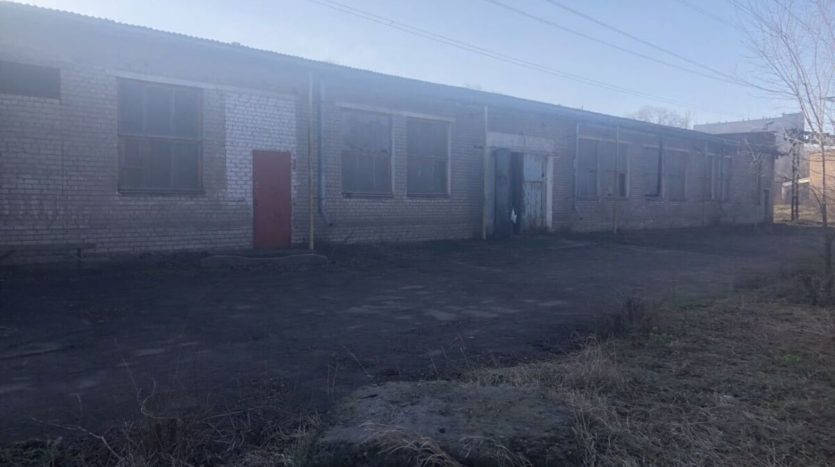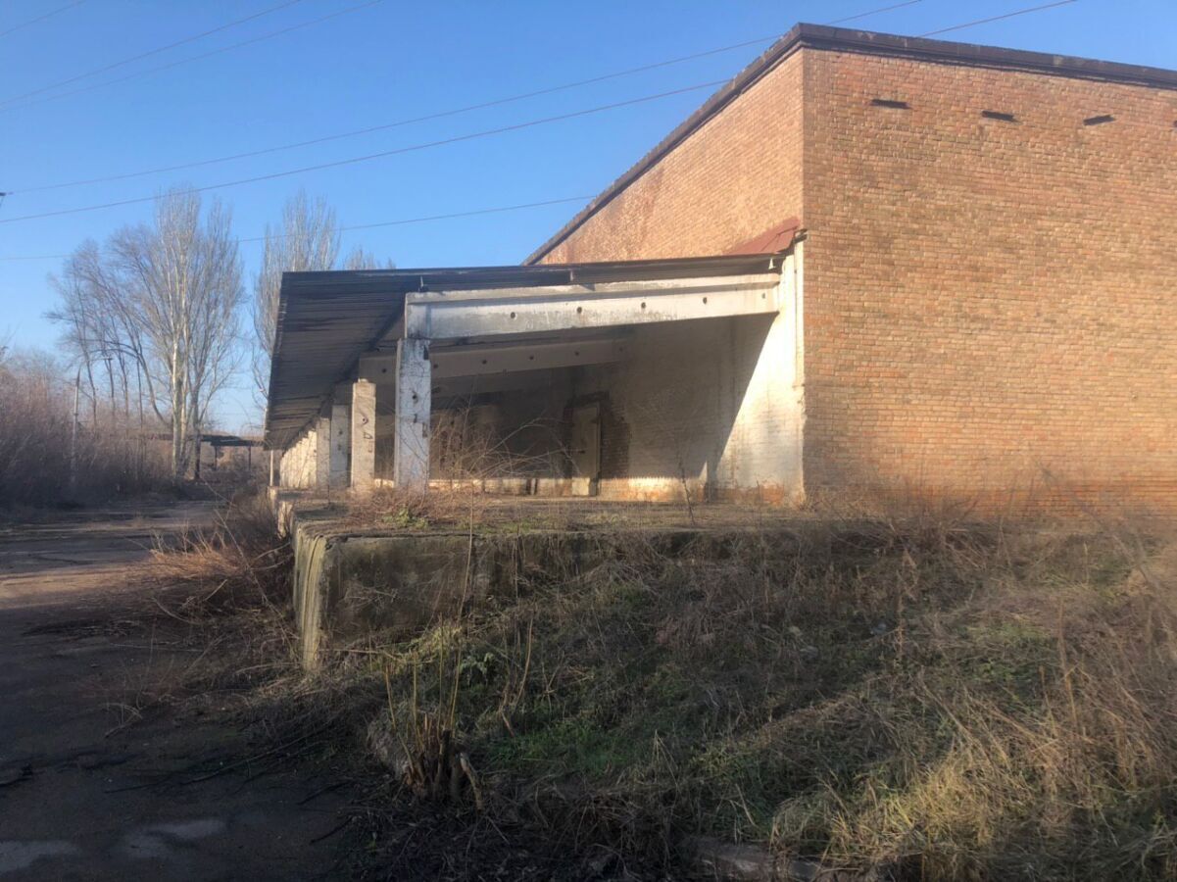Description
– Workshops, warehouses, refrigerators, specialized vegetable stores, production facilities, offices, weighing stations, overpass, platforms, railway line with a code.
– INDUSTRIAL ZONE. CITY – (We can offer more options).
Total area – 21315.82 sq. M., Including:
Refrigerators – 4001.2 sq.
Warehouse premises – 15938.7 sq. M.
Office premises – 1375.92 sq.
– Convenient transport interchange (location diagram in the photo), asphalted area.
– Any area, depending on your wishes and needs, from 300 to 3000 square meters (redevelopment and repairs are possible at your discretion).
– Open areas for storage, loading of goods and materials.
– Maneuvering
large-sized transport.
– Industrial zone.
– In the room, if necessary, you can perform cosmetic repairs (depending on the purpose of use).
– Negotiated price
Infrastructure (up to 500 m): parking, garage, transport interchange

