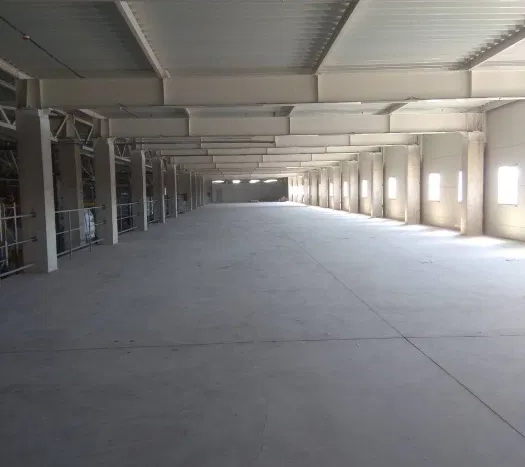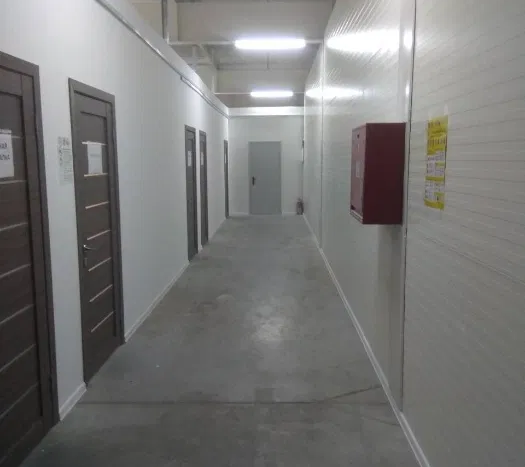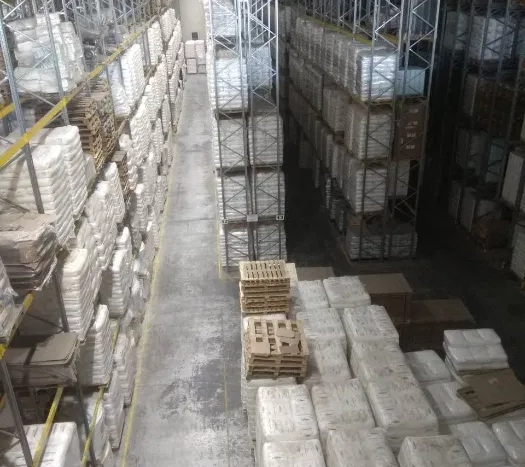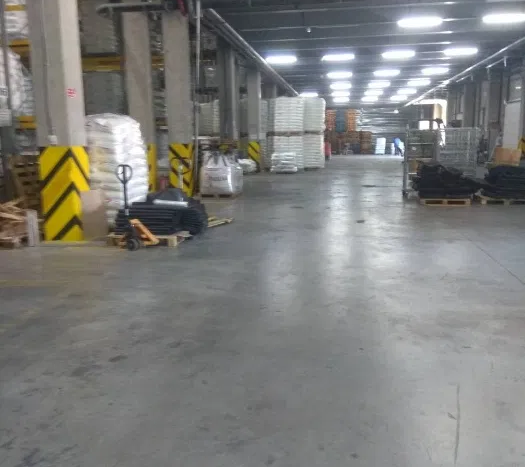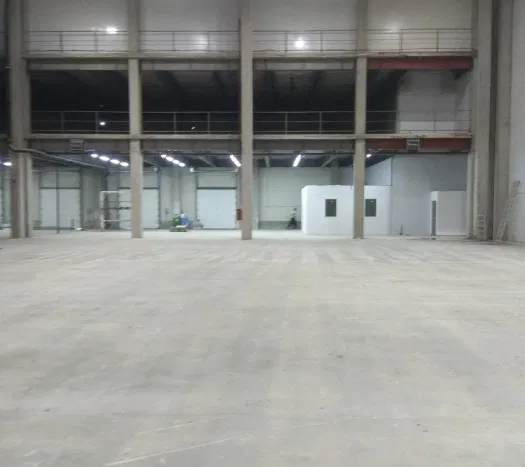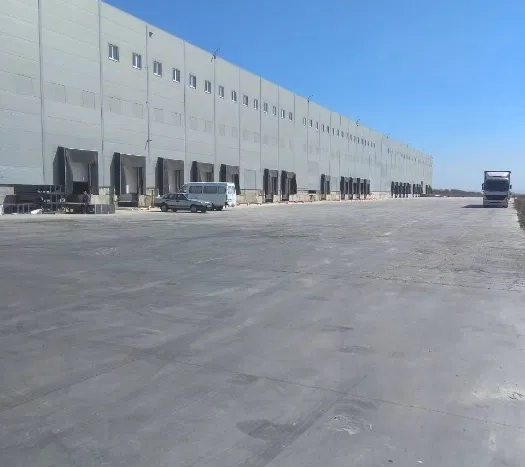Description
RENT of a multi-temperature warehouse Odessa. Free area in the 1st stage of the complex (dry warehouse): – warehouse – 23,000 m² (from 2000 m²). – mezzanine 2nd floor (warehouse) – 3300 m2 – mezzanine 3rd floor (office) – 3500 m2 Free area in the 2nd stage of the complex (multi-temperature): – warehouse – 13 345 m2 (from 1464 m2) cold 0+ 5 C; frost -18-20 C); – mezzanine 2nd floor (warehouse) – 2695 m² (cold 0 + 5 C); – mezzanine 3rd floor (office) – 4835 m² • Working height of the room – 12 m; • Concrete floor with anti-dust coating load from 6 tons / m2; • Docks with automatic leveling platforms; • Possibility to install a 5-6-level rack system; • Household and office premises (according to the tenant’s specifications); • Sufficient number of parking spaces for cars and trucks; • Fenced area with round-the-clock security and video surveillance; • Sprinkler fire extinguishing system • Availability of a convenient entrance for eurotrucks, as well as a platform for maneuvering large-sized vehicles: • construction of a warehouse in the Build-to-suit (BTS) format – construction for a specific client, taking into account his requirements and business specifics;
Location: detached buildings.
Distance to the nearest town: up to 10 km.
Property type: warehouse, hangar.
Floor: 1
Storeys: 3
Infrastructure: highway.

