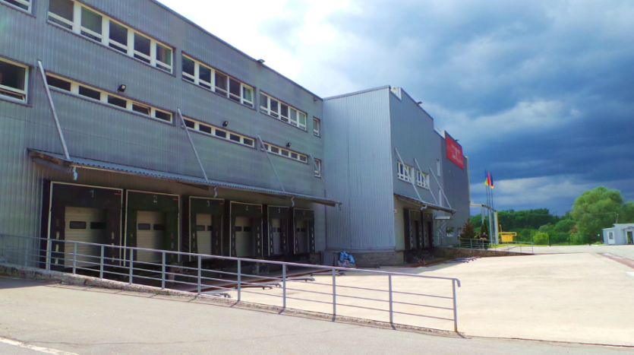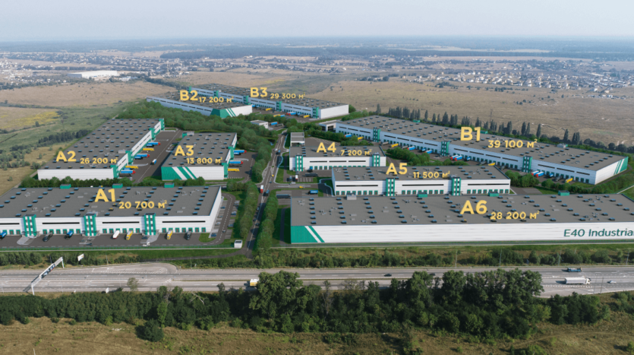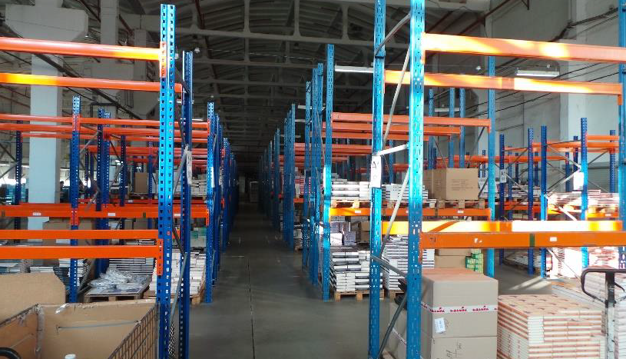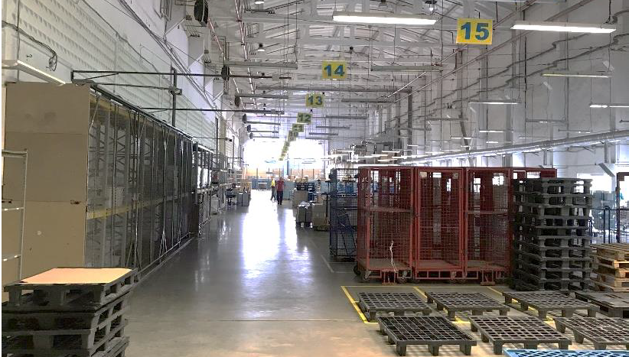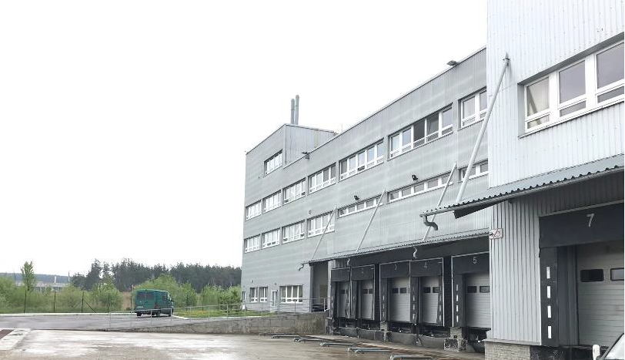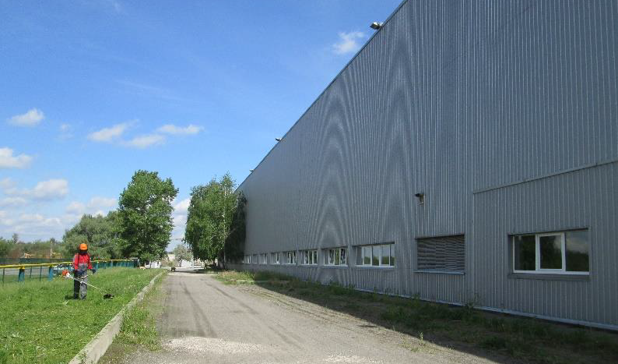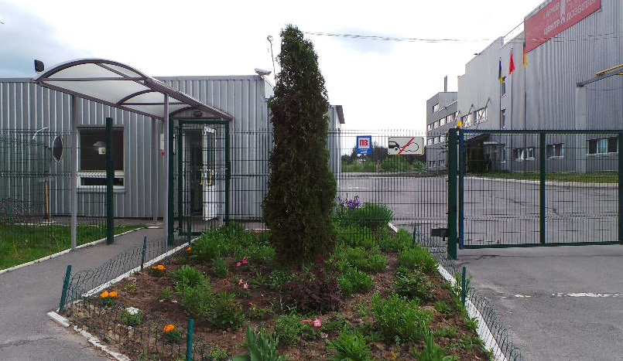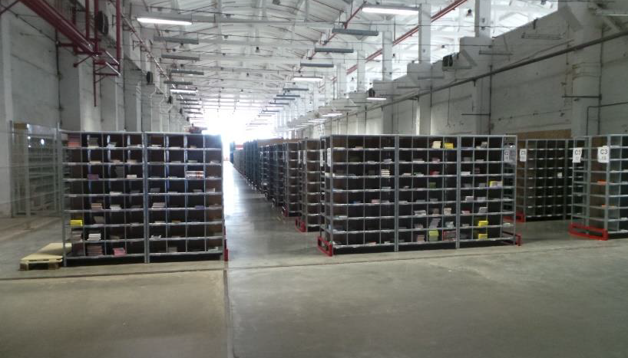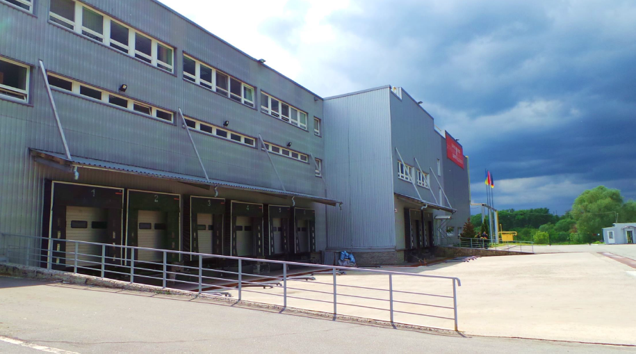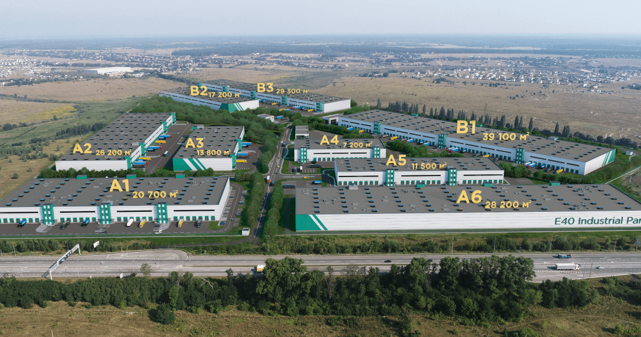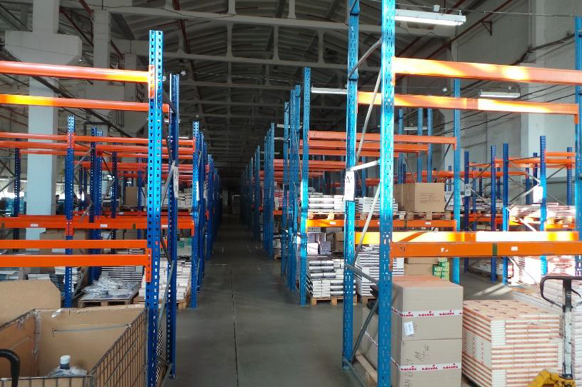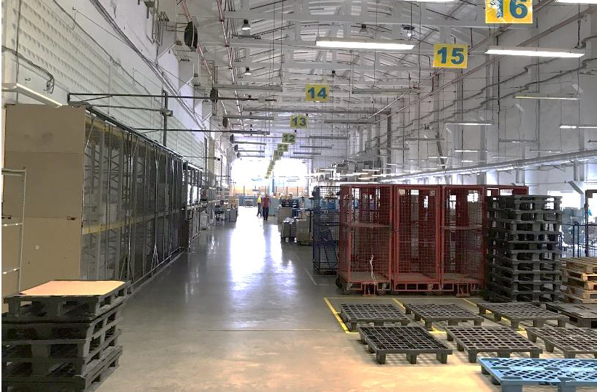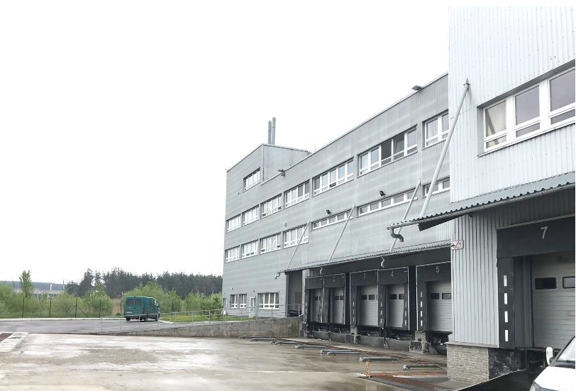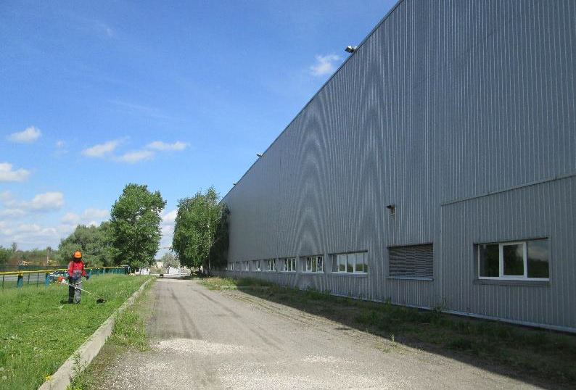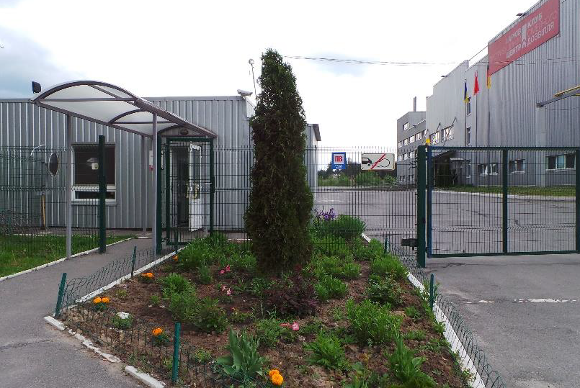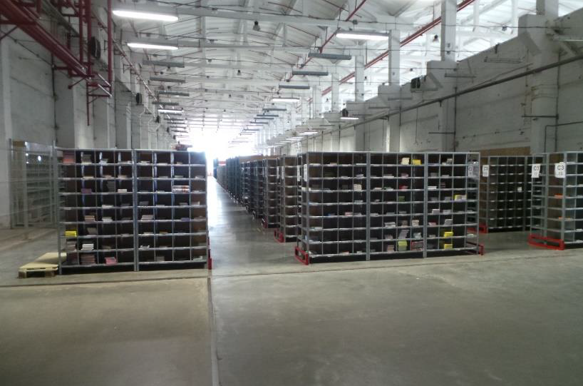Description
Class A warehouse complex with a total leasable area of 11,712 sq. m. Located to the west of Kharkov, near the Pіsochyn village, on the territory of the KDSK plant.
Distance to Kharkiv and the main routes:
Kharkiv ring road: 6.5 km.
Kharkiv center: 14.5 km.
Kyiv – Kharkiv (E 40, M 03) 3.0 km.
Land plot:
Land area: 3 1 ha
Purpose: placement and operation of the main, auxiliary and auxiliary buildings and structures of enterprises of the processing, machine-building and other industries.
Ownership: private property.
GBA: 13,099 sq.m.
GLA 1 1712 sq.m.
Warehouse: 9 884.3 sq.m
Technical premises: 1021.95 m2
Offices: 805.9 m2
Class: A
Commissioned: 2008
Ceiling height:
Warehouse: 12 m.
Office space: 2.7 sq.m.
Number of docks:
8 docks with leveling platforms;
1 gate at the zero level.
Floor load:
6 t / sq.m warehouse;
0.5 t / sq.m office space.
Shelving system:
frontal type Iron Fist (Italy);
11 136 pallet spaces.
Load: 2480 kg per pair of beams.
Electricity power: 200 kW
Diesel generator: 66 kW
Ventilation: General exchange supply and exhaust.
Fire safety: sprinkler system (including inter-rack fire alarms, smoke exhaust system.
Water supply: well.

