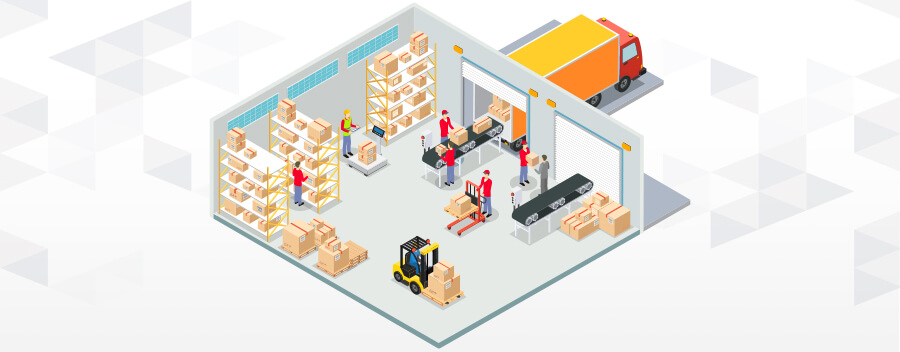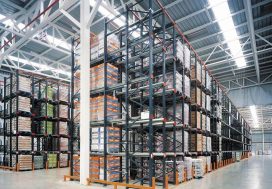
- How to start a design warehouse layout: 4 tips
- Step 1. Map your warehouse layout out
- Step 2. Make a plan for space optimization
- Step 3. Select the right equipment
- Step 4. Test the plan and record the results
- 3 types of common warehouse designs: how to select the right one?
- 1. U-Shaped Design
- 2. I-Shaped Design
- 3. L-Shaped Design
- How to divide warehouse areas: 5 tips
- 1. Space out the loading and unloading area
- 2. Separate the expedition area
- 3. Sort goods for temporary and long-term storage
- 4. Create a separate picking area
- 5. Optimize the shipping and packing area
- Conclusions: layout improves your warehouse efficiency
A warehouse is the “heart” of any company’s logistics. Customer service level and quality of shipping depend on the accuracy of the warehouse’s operations. It is very important to organize a warehouse in such a way as to improve the efficiency of your enterprise and not to complicate its work.
A lot of factors affect warehouse operations: how the processes are established, how motivated is the staff, capacity, and so on. In this article, we tell you about one of the most important criteria – warehouse layout. If you use your storage space inefficiently, it influences negatively all phases of work.
Although there is no universal approach to warehouse setup, there are some recommendations. Using them you can optimize your storage space to achieve maximum efficiency and increase its profitability.
WareTeka platform presents 12 ideas of warehouse layout that will be helpful in the setup plan and design of the storehouse to speed up its work. Read more in this article.
How to start a design warehouse layout: 4 tips
Making a warehouse setup plan is a big deal. The best way to redesign your warehouse is to have a game plan. For many companies, it can be challenging to decide what to do first. We recommend you follow these 4 steps
Step 1. Map your warehouse layout out

The first thing is to design a map or blueprint of your warehouse. You can reference an existing map of your warehouse, or create a new one.
You can do this with a pen and paper or use warehouse layout design software. The most popular are Smartdraw, a free diagram software tool, and AutoCAD, a computer-aided design software.
You can also hire a warehouse design expert who can design an optimized layout based on the specificities and needs of your business. Creating a warehouse storage layout design is a starting point, so make sure the measurements are as accurate as possible.
Divide your warehouse into different areas and specify how the operations will be carried out. Don’t forget to mark all infrastructure facilities: walking paths, offices, utility spaces on the territory.
Indicate technical characteristics of the warehouse on the schema: height of ceilings, maximum safe floor loading, the center distance between columns, and so on. Therefore you can decide on a purchase of warehouse equipment.
Once you have created a warehouse map, you need to optimize your storehouse space.
Step 2. Make a plan for space optimization
Only part of the warehouse space is used for storage, the rest is planned as workflow areas where staff will unload, process, and sort the goods. Of course, the main function of a warehouse is storage, so you should plan your storage area first. This will help you to plan stocks better.
There are different ways of storing goods and installation workstations. One of them is sorting products by their type. For example, household chemicals are stored near household chemicals. The storage area is divided into clusters. This method allows warehouse staff to find the proper product quickly.
Another way is to set up your storage behind the area where warehouse operations are carried out. It’s very similar to the way an ordinary grocery store works. When you enter the store, you see a workspace with shelves, and the storage space is behind you, you cannot see it.
If you don’t have enough storage space, use multi-level shelving equipment. It will save warehouse space and increase the storage capacity of the storehouse.
Remember that the storage area should not occupy the entire warehouse. You should dedicate between 22-27% of the total space to the storage area.
Step 3. Select the right equipment

You need special equipment to speed up warehouse operations. It is necessary to choose it according to the type of your product. For example, if you work with boxes or pallets, you can need a forklift.
However, any warehouse equipment needs space to move quickly through the warehouse. If aisles are too narrow for equipment to pass freely, all warehouse operations may completely stop. The amount of required space depends on the type of equipment. For example, a forklift will need more space than a pallet jack.
You should leave 3.7-4 meters of free space between aisles. It is because this distance is optimal for maneuvering for most forklifts.
Step 4. Test the plan and record the results
Before designing or modifying your warehouse, you need to test the new layout. The best way to do this is to measure the proposed layout and set up the perimeter. Then you should walk through it. You don’t have to check all the storage space, but you have to test the most important areas of the warehouse.
Don’t forget to use the equipment during testing to ensure that everything can move freely. Ask your staff to test out the new design, as they’ll work in the modified warehouse
Record the results, specifying what works well and what can be improved. Make sure to change those areas that work not well enough. It is best to work out all the weaknesses now so that any changes can be made in the planning process.
3 types of common warehouse designs: how to select the right one?
Optimizing your warehouse layout can improve warehouse operations. But it is important to take into account the specific features of your storehouse. There are no one-size-fits-all solutions. However, some warehouse layouts are most commonly used.
1. U-Shaped Design
A U-shaped layout is an excellent option for a warehouse of any size. Planning such a layout is the easiest. As the name suggests, the warehouse is set up in a “U” shape, similar to a semi-circle.
It is recommended to put loading and shipping areas next to each other. Then put the reception area behind the loading area and the picking area behind shipping.
Reception is the place where the unloaded product is separated and sorted before being placed in the appropriate place in storage. The back of the warehouse is divided into three areas: the dynamic storage (a warehouse with the most popular products) is located in the middle, and on both sides, there are static storages where goods are stored for a long time.
2. I-Shaped Design
The I-shaped layout, or a through-flow design, is suitable for high-volume warehouses. It’s set up in an «I» shape, with the loading and unloading area on one end and the shipping area on the other, with storage in the middle.
The higher-volume items are arranged so that they can be easily found. However, goods are transported through the entire warehouse to ship out.
3. L-Shaped Design
The L-shaped warehouse design sets the traffic flow in the shape of an «L». Loading and reception areas are located on one side of the building, and the shipping and picking areas – on the adjacent side. The rest of the space is filled with products, with plenty of space for storage.
How to divide warehouse areas: 5 tips

All warehouses are divided into areas depending on the type of operations: loading and unloading, reception, storage, picking, dispatch/packing, etc. An effective work of each area is possible due to proper organization. Use our tips below to achieve that.
1. Space out the loading and unloading area
The loading and unloading areas of the warehouse should be either built into the building or completely separated from it.
If your warehouse has a built-in loading and unloading area, the access docking point will allow trucks to easily connect and unload their product directly inside the building. If there is not enough space for equipment in the warehouse, everything has to be done manually, which will take a long time.
If the area is not in the warehouse, a two-step approach to design is required. You’ll need a forklift to move the goods from the trucks to the warehouse, where they will be placed in the reception area.
2. Separate the expedition area
The expedition area, also known as the reception area, is the place where delivery is received, quality control is done and the sorting is carried out.
It is easier to separate the reception area if your warehouse has an I or L-shaped design. If too many goods pass through this area, a bottleneck can occur – a delay will reduce the efficiency of the work at other stages.
The reception area is the first place where the cargo is placed in the warehouse. Therefore, you should plan more space to avoid delays.
3. Sort goods for temporary and long-term storage
There are different methods of vertical storage. Stacking is the most common method, but it should only be used on loads with great internal strength, like bags of soil, and for rigid packages like cardboard or plastic boxes. For all other products, a racking shelf should be used.
Another way to use storage space effectively is to divide it into two areas. You should store the most frequently ordered products in one storage, and less popular goods in another.
By dividing the storage area in such a way, the probability of errors during the inventory can be reduced. Due to the dividing warehouse staff will also find and pack goods quickly.
4. Create a separate picking area
Not all warehouses separate an area to pick orders. However, if you deal with online sales and sell your goods by the piece, an individual area where employees can complete orders is important.
The best way is to place a picking area inside or near the storage area. This will speed up the search and processing of orders.
Picking is one of the most difficult processes in warehouse logistics, especially when you deal with small-piece products. So many companies automate this process by using assembly lines and robots. For example, one of the Ukrainian warehouses has started to implement AGV-sorting. Read more in our other article.
5. Optimize the shipping and packing area
The shipping and packing area is where goods are packed and prepared for dispatch. This area should also be separated from the rest of the warehouse.
If you don’t have a dedicated picking area, that job can be done here. Also, if you do not have to pack the goods in your warehouse, you can use an area dedicated to placing items that will be transported.
However, the best way to improve this area and the delivery process is to optimize warehouse storage. Keep the most popular products near the shipping area, the second most popular behind those, and so on. This is easier to do with a U- or L-shaped layout.
Conclusions: layout improves your warehouse efficiency
The design of the warehouse influences the efficiency of all its processes. Even small delays lead to loss of productivity. So if you notice that your storehouse is not working properly, you should learn and optimize the warehouse design.
Plan a storehouse layout, set up space for the loaders, divide all operations into areas, and learn how the flow of products moves. If you arrange all the processes, you can increase the warehouse capacity, save time on the packing, and increase delivery speed.




