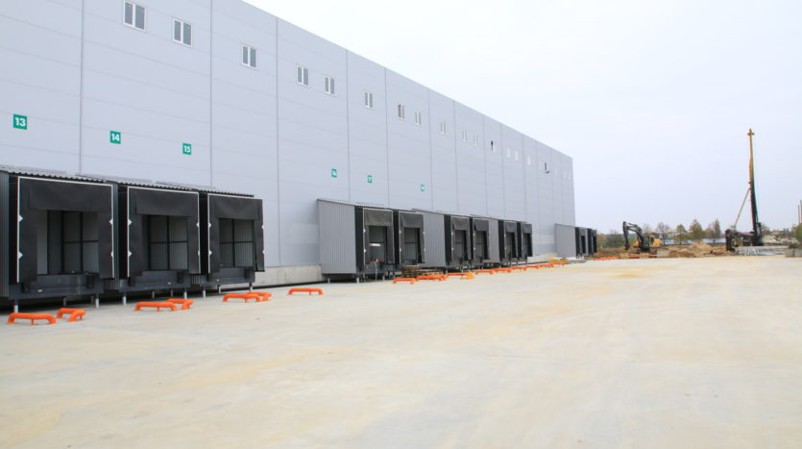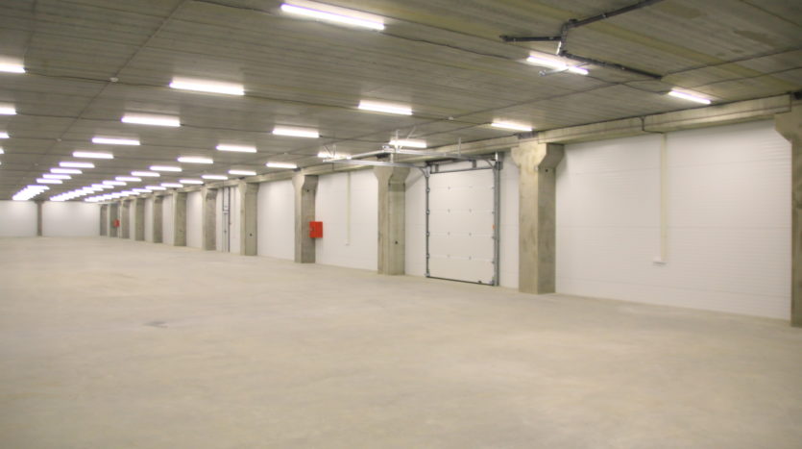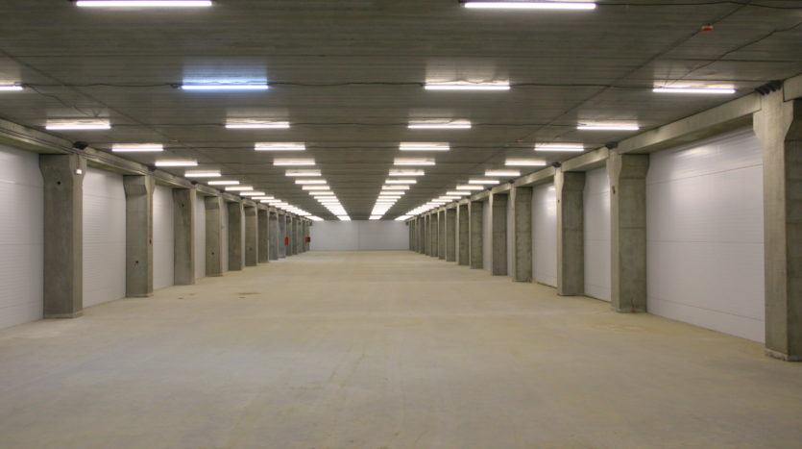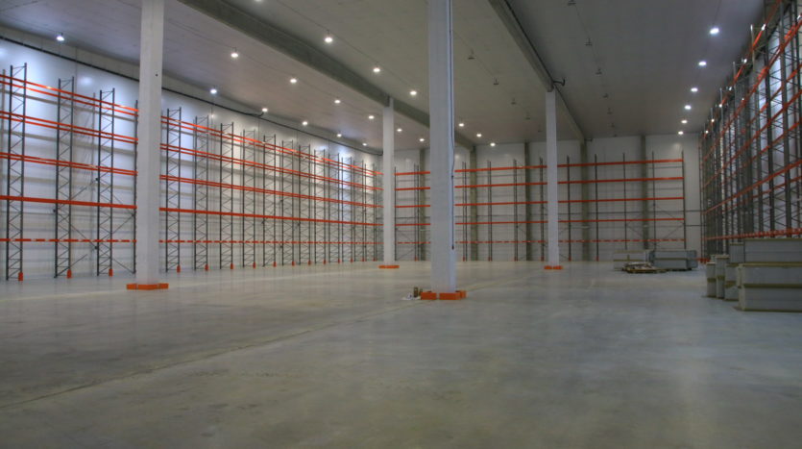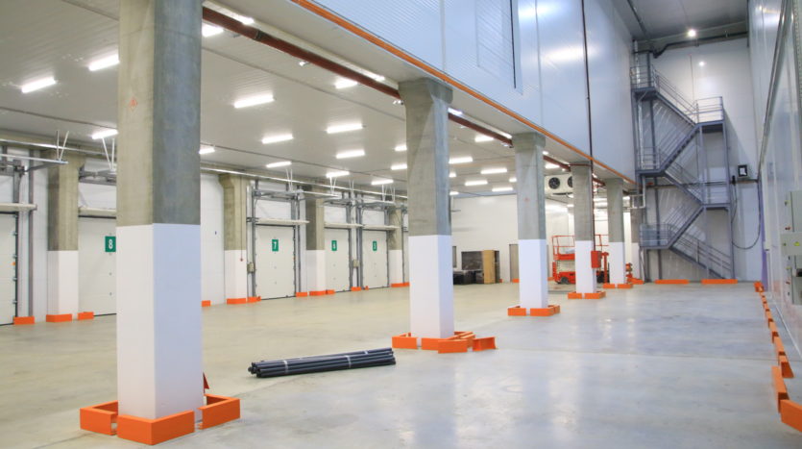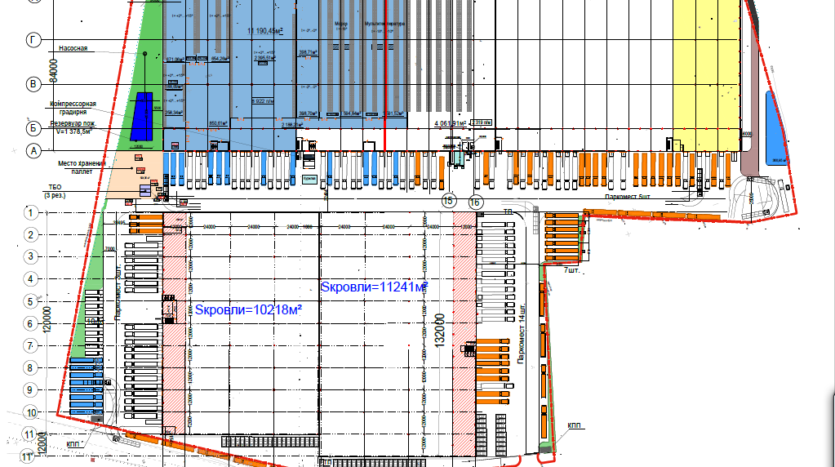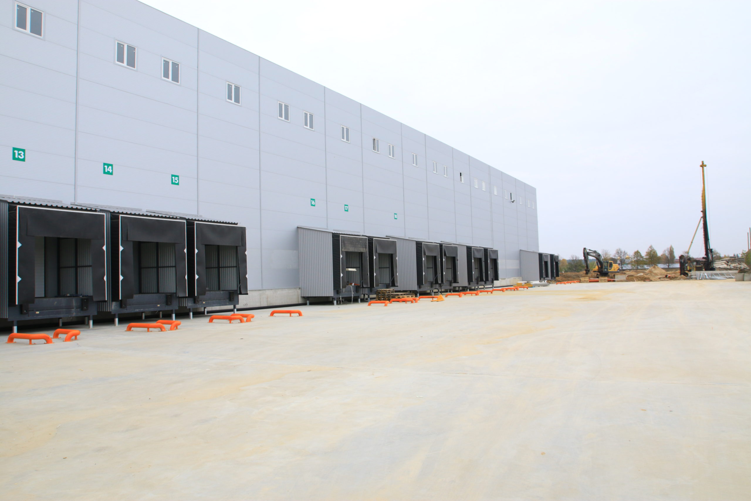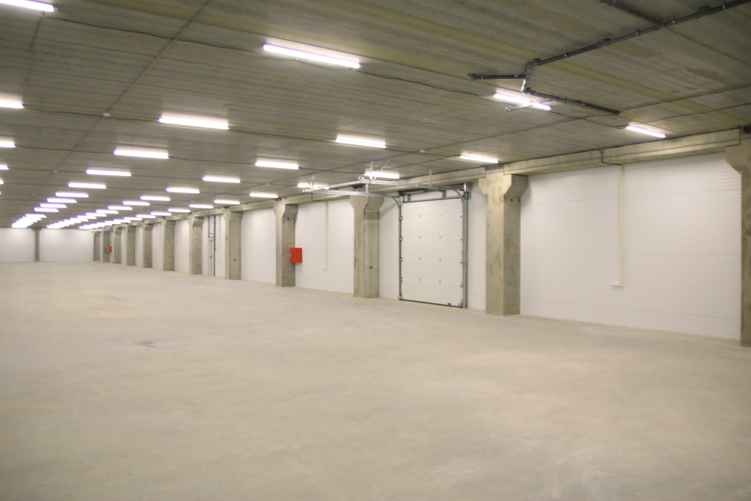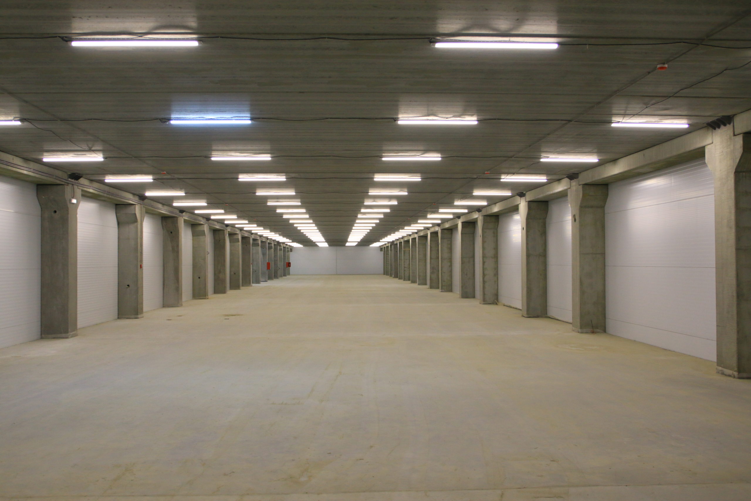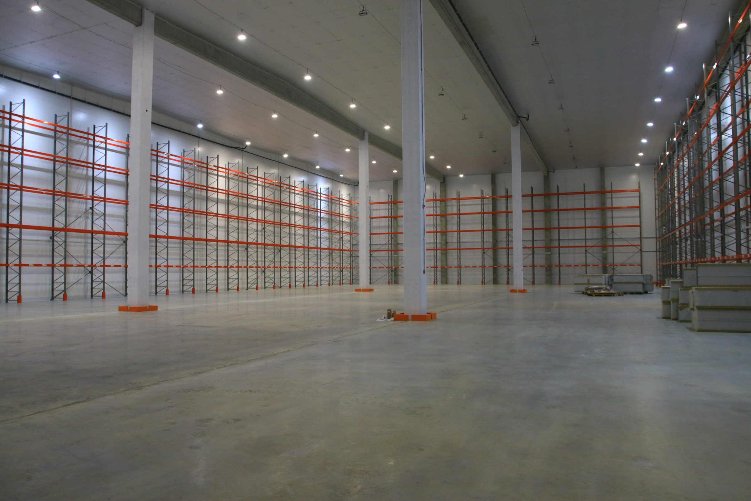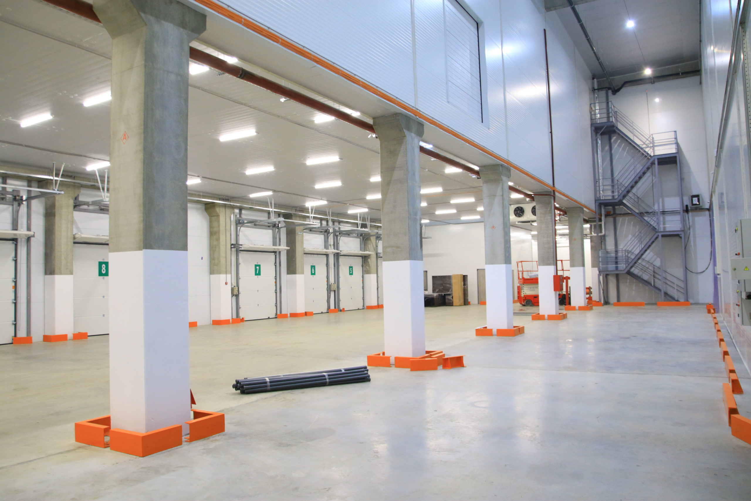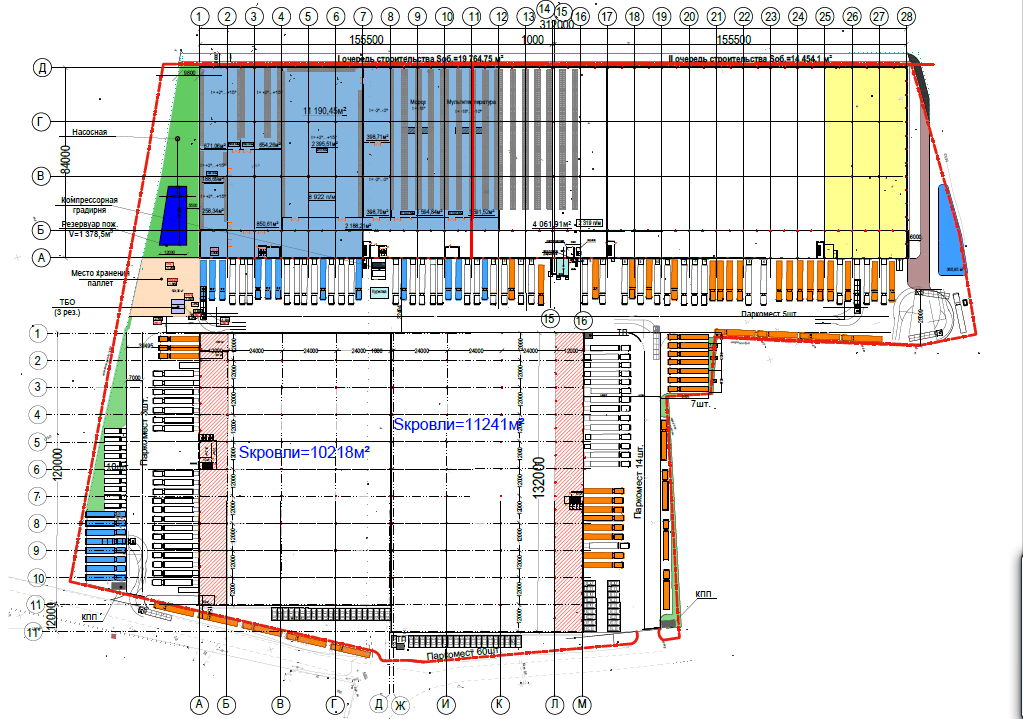Description
Location:
- 3 km to the E40 highway.
- 2.5 km to the exhibition and entertainment center “KyivExpoPlaza”.
- 20 km to the line of Kyiv.
- 90 km to the border of Zhytomyr.
Characteristic:
- Land area – 7.7004 hectares.
- Class A object.
- The warehouse complex consists of 2 main warehouse buildings, which are put into operation in sequence.
- Total area 61,992.4 m² (two storage areas).
1st stage 19 764.75 m2 (commissioning 2020):
- warehouse premises of class A 15 252.25 m ².
- mezzanine 2nd floor 2 256.25 m².
- mezzanine 3rd floor 2 256.25 m².
2nd stage 14 454,00 m2 (commissioning April 2021):
- class A warehouses 11,154.00 m².
- ezzanine 2nd floor 1,650.00 m².
- mezzanine 3rd floor 1,650.00 m².
3rd stage 13 194, 85 m2 (commissioning 2021):
- class A warehouses 10 1 8 2, 25 m².
- mezzanine 2nd floor 1 506 3 0 m ².
- mezzanine 3rd floor 1 50 6 3 0 m ².
4th stage 1 4 578.80 m2 (commissioning 2021):
- class A warehouses 1 1 266.20 m².
- mezzanine 2nd floor 1 656 3 0 m ².
- mezzanine 3rd floor 1 656 3 0 m ².
-Phone lines and internet
-Parking for light vehicles
-Provided space for entry and maneuvering of freight vehicles
-Fenced area with round the clock security and video surveillance.
-Working height: 12 m
– Column pitch: 24.0 m * 12 m;
-Foundations: pile (grillage, piles)
-Building frame: reinforced concrete structures
– Fencing structures: “sandwich” type wall panels
-Roof: profiled sheet, insulation, membrane
-Floors: anti-dust, floor load 6 t / m2
Dock equipment:
1st stage of 23 outboard dock vestibules with automatic dock levelers and sectional doors;
2nd stage of 14 outboard dock vestibules with automatic dock levelers and sectional doors;
3rd stage 1 3 outboard dock vestibules with automatic dock levelers and sectional doors;
4th stage 1 4 outboard dock vestibules with automatic dock levelers and sectional doors.
-Warehouses can be equipped with a five six-tier shelving system according to the Tenant’s terms of reference (TOR).
-Pellet heating system.
-Power supply networks:
- Source of external power supply network of PJSC “Kievoblenergo”.
- Diesel generator backup source.
– Heating networks:
- Solid fuel boiler room (pellets).
- Heating in the warehouse from PROTON heat generators.
- Water supply systems, sewerage systems, storm sewers.
- Telecommunication lines.
-Fire safety:
- Fire tank.
- Fire pump station, fire hydrants.
- External and internal water supply with fire hydrants.
- Sprinkler fire extinguishing system.
- Fire alarm.
– Traffic organization:
- The main volume of improvement of access roads and improvement of the territory of the warehouse complex: concrete pavement.

