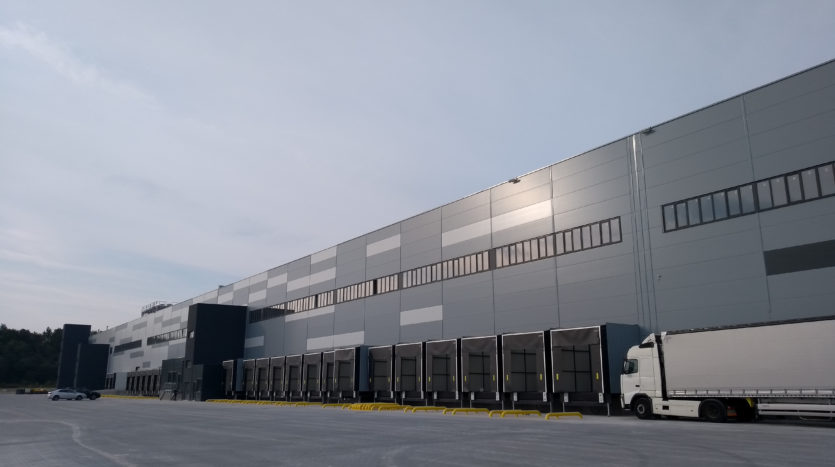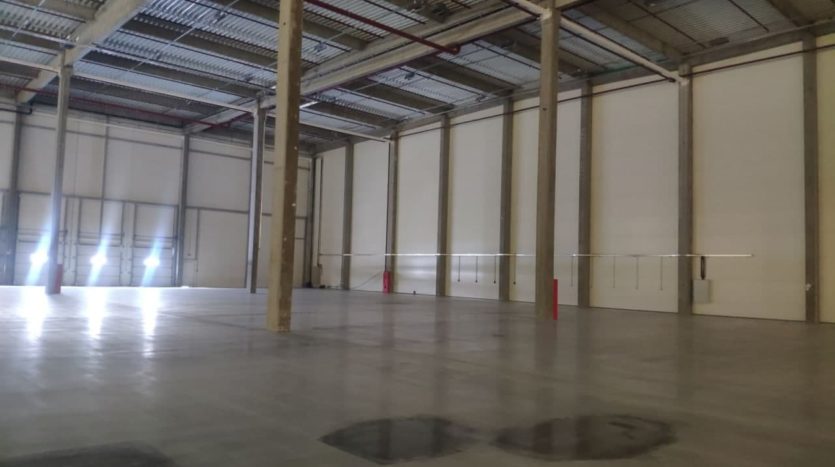Description
- warehouse class “A”.
- area of dry warehouses 42000 m² (temperature range from + 15 + 24 Сº)
- area of refrigerated warehouses 21000 m2 (temperature conditions -2 + 10 Сº; -18-22 Сº)
- area of office and household premises 10,000 m2
- working height of the warehouse 12.5 m
- shelf storage of goods up to a height of 12 m
- column spacing 12 * 24 m
- power supply category 2 5.5 mW
- 2 diesel generators of standby power supply * 250 kVA
- solid fuel boiler house 3.8 MW
- water supply 400 m³ / s
- energy-saving electric lighting
- 170 sectional doors with dock leveler
- anti-dust floor covering
- sprinkler water extinguishing system
- Warehouse Management System
- Yard Management System
- equipping with the required number of loading equipment
- round-the-clock security system with video surveillance
- checkpoint system
- parking area for cars and large-sized vehicles for 300 spaces
- convenient access roads
Other services:
- a range of warehouse outsourcing services
- loading and unloading services and cargo handling
- temporary and permanent custody
- accounting, sorting, picking, packaging, marking
- preparation for transportation, inventory, cross-docking
- preparation of the necessary documentation, reporting
- delivery of goods by car from 1.5 to 20 tons across the territory of Ukraine
Commercial terms:
- the cost of renting dry warehouses – 200 UAH. per sq.m.
- the cost of renting refrigerated warehouses – 250 UAH. per sq.m.
- utilities according to meter readings.
A very important advantage of the complex is its location at the intersection of two main roads of international communication Lviv-Shehyny and Lviv-Krakivets and directly on the Lviv ring road, which is part of the M-06 Kyiv-Chop highway.
Following the completion of the planned construction of the Lviv Northern Bypass, it will become part of the GO Highway transnational corridor, which connects the Ukrainian Black Sea ports with the Polish Baltic Sea ports in Gdansk and Gdynia.






